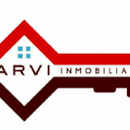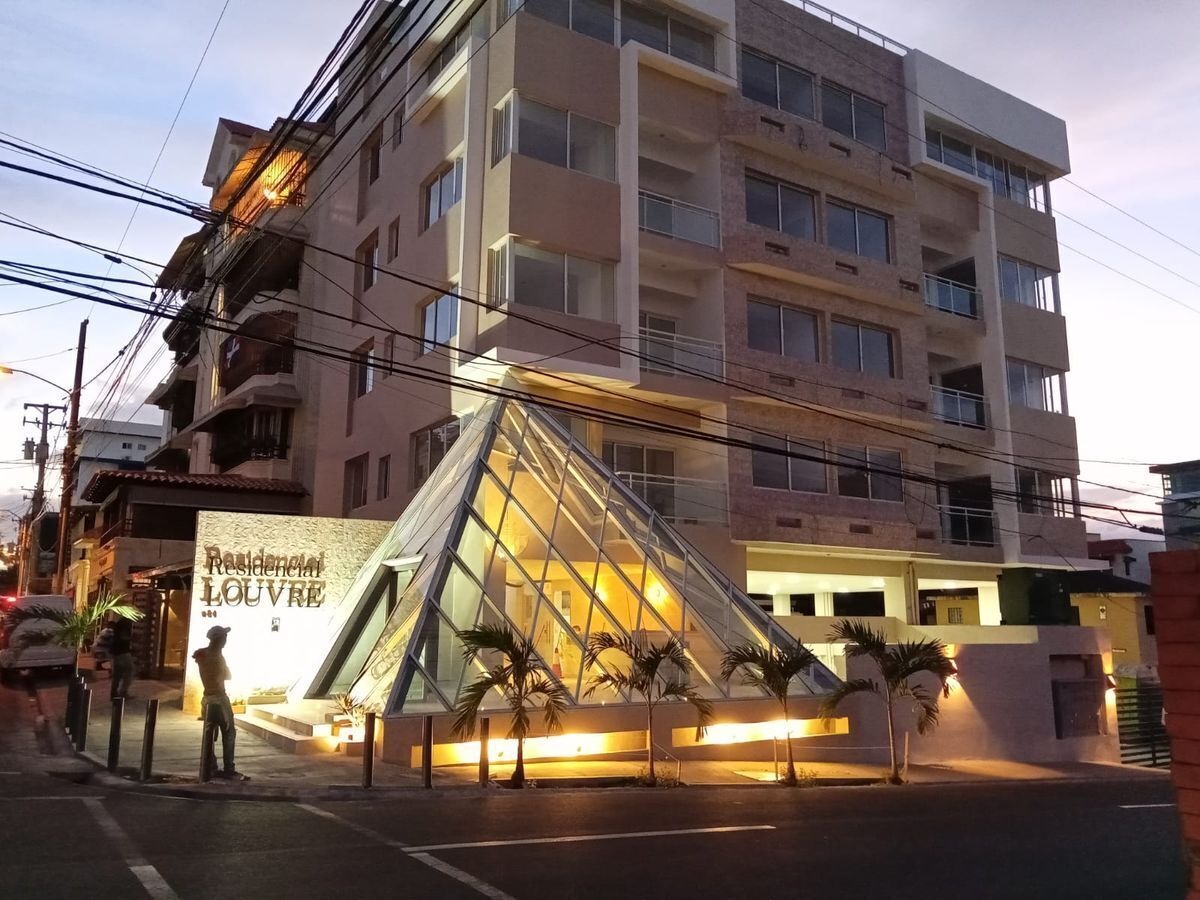 Louvre, The Million, 3 roomsLouvre, El Millón, 3 habitaciones
Louvre, The Million, 3 roomsLouvre, El Millón, 3 habitaciones
Apartment in El Millón, Santo Domingo Centro (Distrito Nacional)

The Residencial Louvre is a residential building
designed with the concept of fusion between simple geometric shapes, the diagonal lines of the glass pyramid contrast with the vertical and horizontal lines of the concrete structure.
The corner location of the building has been used to position the pyramid and embellish the environment with its presence of glazed transparency.
The design of the building used the steep slope between the streets to integrate the pyramid, the lobby and the parking lot.
Residencial Louvre • 8 apartments:
• 2 apartments per level
• 2 and 3 bedroom apartments
• Glass pyramid
• Lobby
• Elevator
• Parking
• Full power plant
• Spanish modular kitchens (SOHO)
• Intercom
• Balcony
• Air Conditioning Pre-Installation
• Water heater
• Walk-in closet
• Washing area
• Electric gates
• Common gas
. Social Area with Jacuzzi
Apartment Description:
• 120 m2
• Balcony
• 3 bedrooms
• 2 walk in closets
• 4 bathrooms
. Sala
. Dining room.
. Modular Kitchen
• 2 parking spaces
• Service room
• Washing area
Availability:
302... US$232,000.00
402... US$239,250.00
502... US$319,500.00/Terrace Space
Payment Plan:
Reserve US$5,000.00
10% at the signing of the contract
90% funding
Ready for Delivery!El Residencial Louvre es un edificio habitacional
diseñado con el concepto de la fusión entre formas geométricas simples, las líneas diagonales de la pirámide de cristal contrastan con las líneas verticales y horizontales de la estructura en hormigón.
La ubicación del edificio en esquina ha sido utilizada para colocar la pirámide y embellecer al entorno con su presencia de transparencia acristalada.
El diseño del edificio utilizó l a pronunciada pendiente entre las calles para la integración de la pirámide, el lobby y el parqueo.
Residencial Louvre • 8 apartamentos:
• 2 apartamentos por nivel
• Apartamentos de 2 y 3 habitaciones
• Pirámide en cristal
• Lobby
• Ascensor
• Parqueos
• Planta eléctrica full
• Cocinas modulares españolas (SOHO)
• Intercom
• Balcón
• Preinstalación Aire Acondicionado
• Calentador de agua
• Walk-in closet
• Área de lavado
• Portones eléctricos
• Gas común
. Área Social con Jacuzzi
Descripción Apartamento:
• 120 m2
• Balcón
• 3 habitaciones
• 2 walk in closet
• 4 baños
. Sala
. Comedor.
. Cocina Modular
• 2 parqueos
• Habitación de servicio
• Área de lavado
Disponibilidad:
302.....US$232,000.00
402....US$239,250.00
502.....US$319,500.00 / Espacio para Terraza
Plan de Pago:
Reserva US$5,000.00
10% a la firma del contrato
90% financiamiento
Listo para Entrega!














