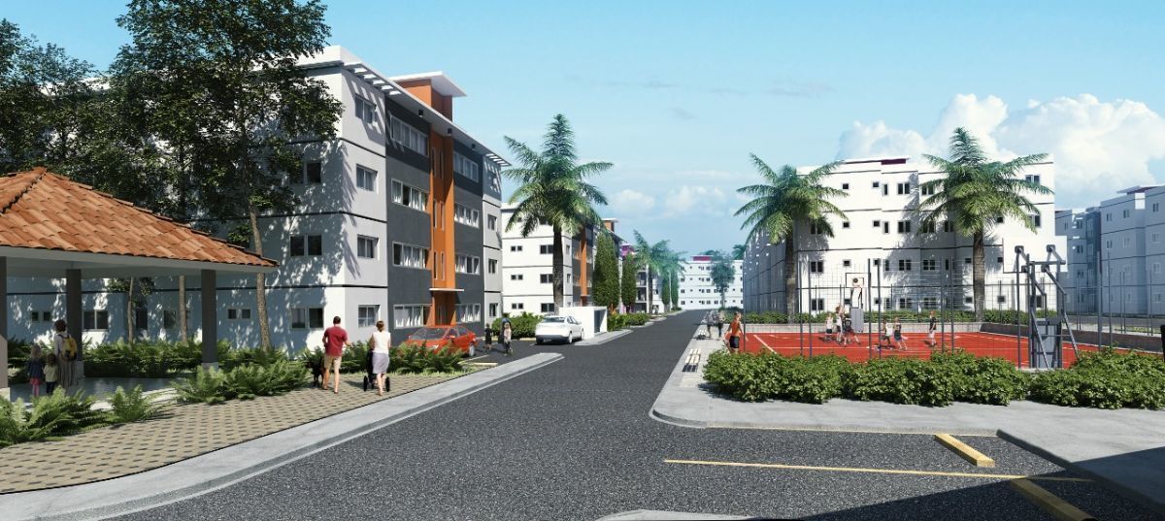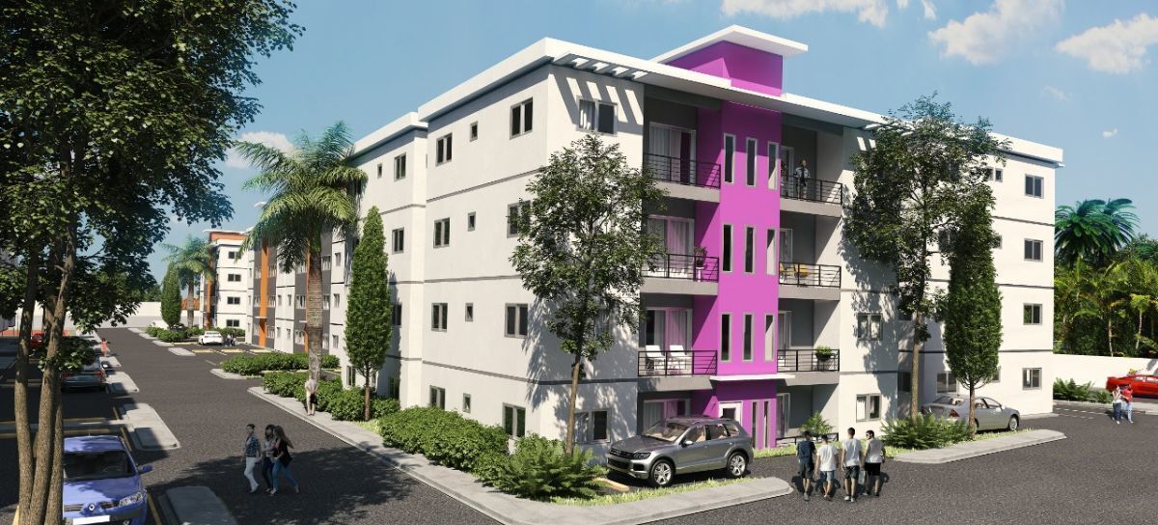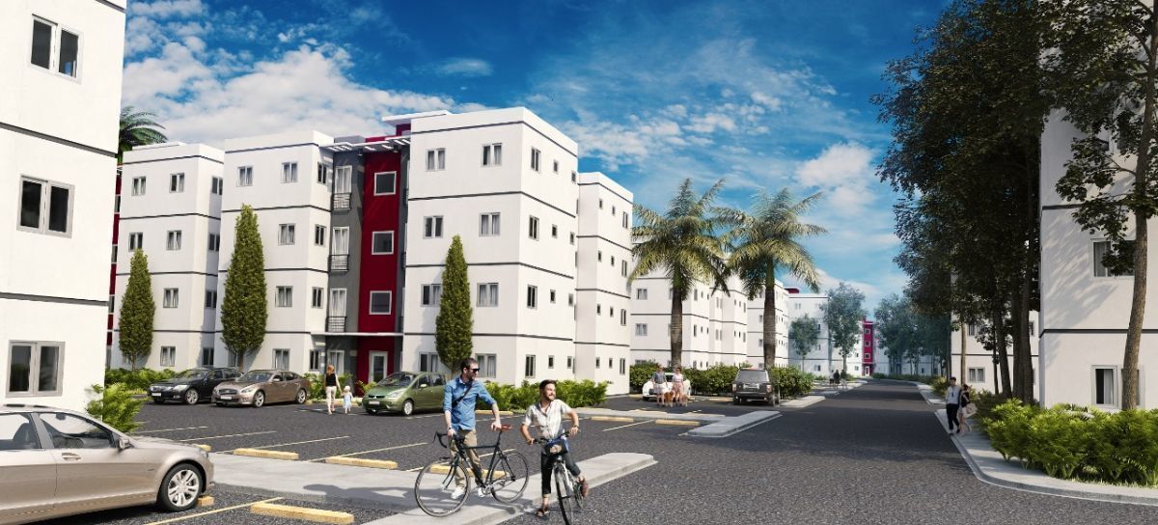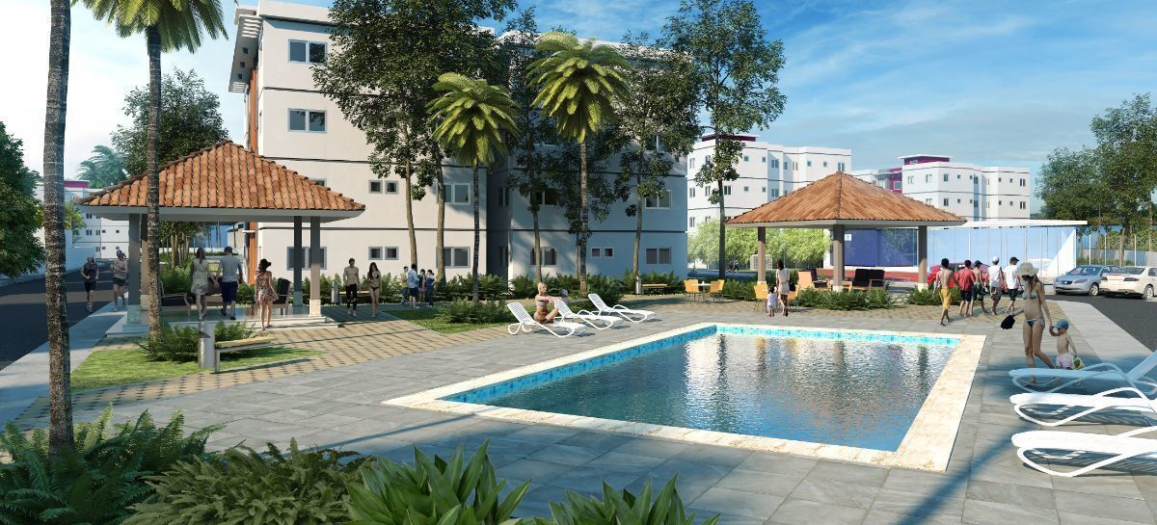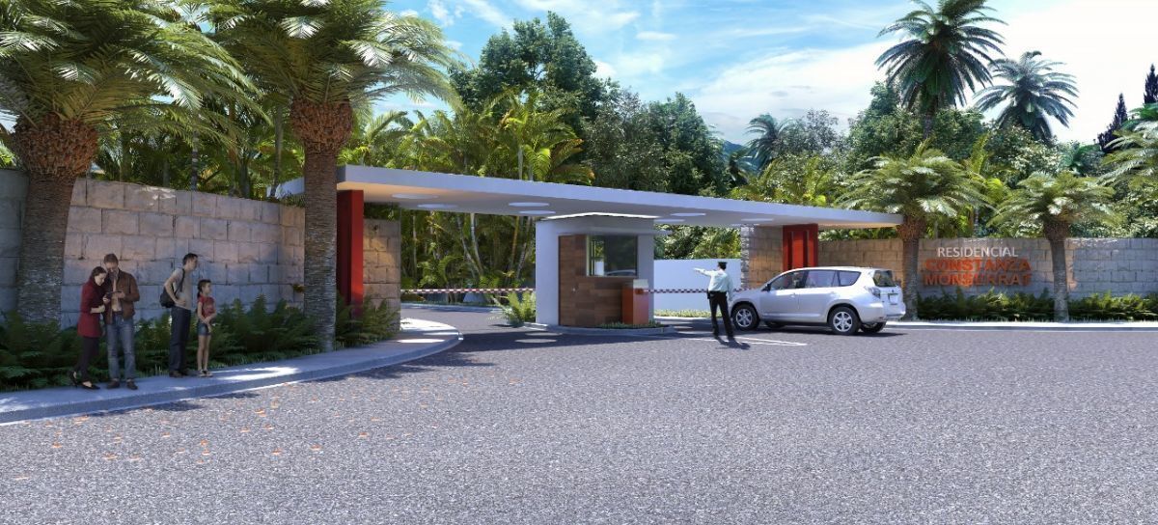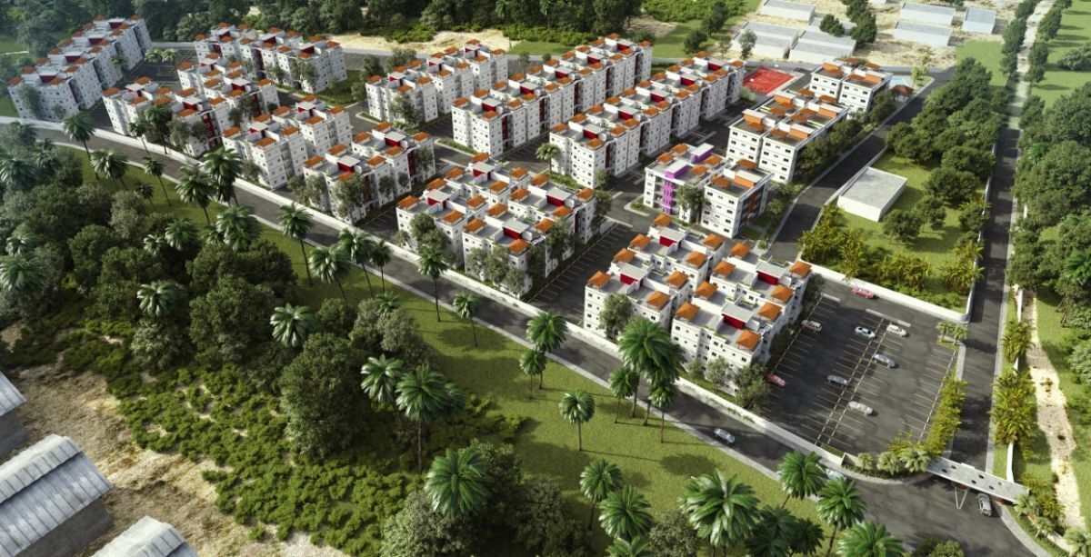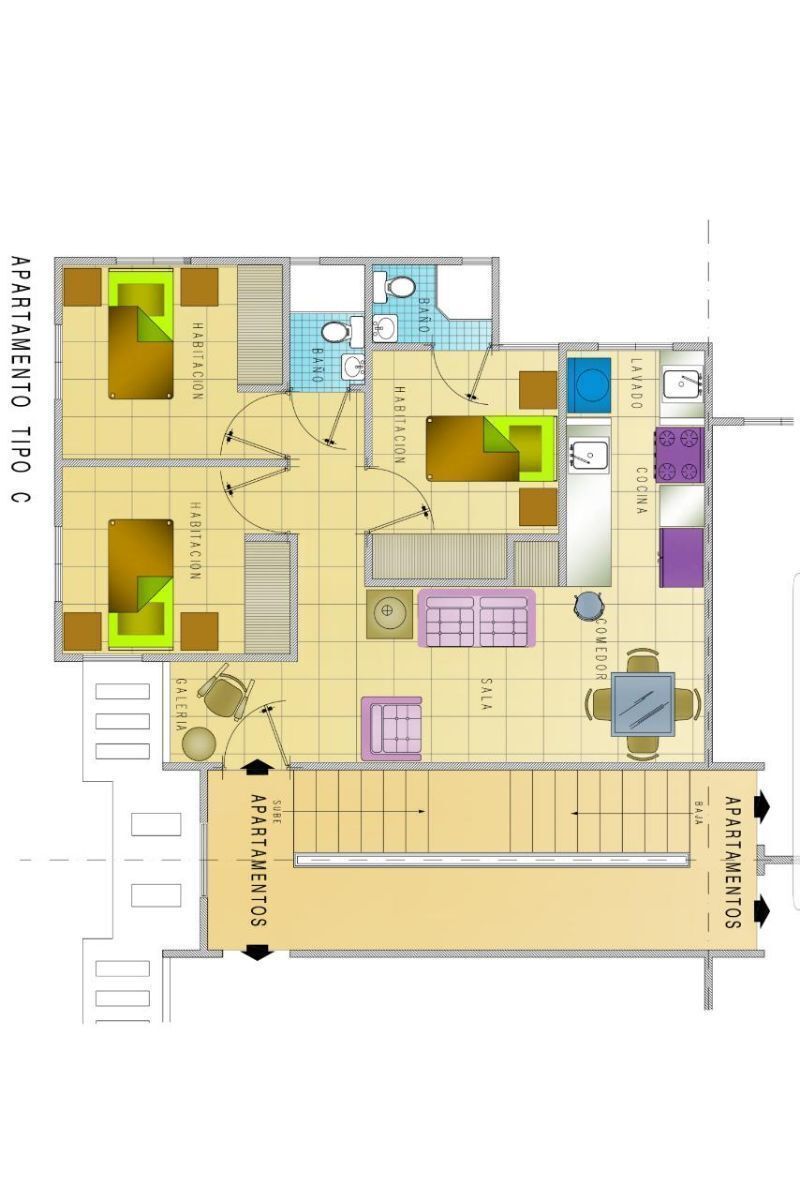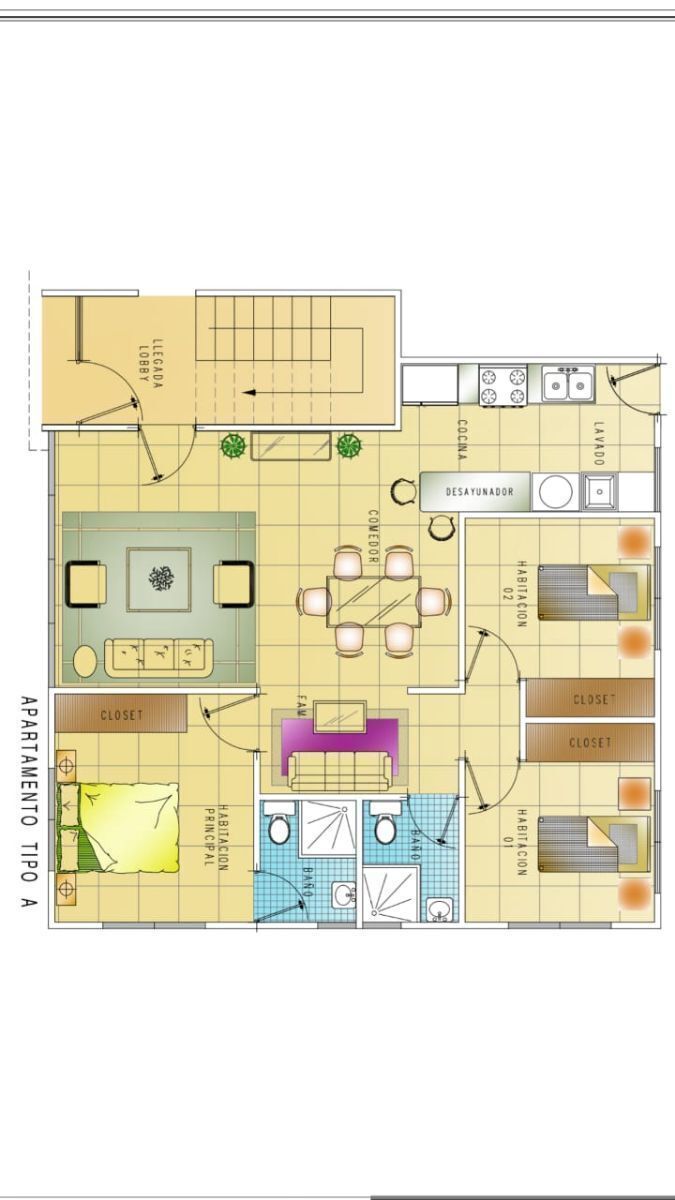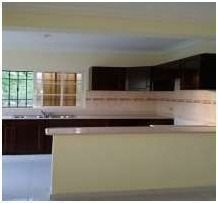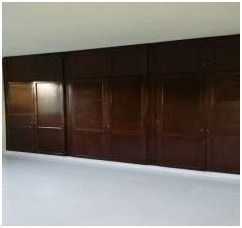 RESIDENCIAL CONSTANZA
RESIDENCIAL CONSTANZA
Apartment in La Autopista Duarte, Santo Domingo Oeste

It includes the FIRST HOME BONUS.
Residencial CONSTANZA is a group of 648 family apartment units built in 4 stages of four-story buildings, divided as follows: blocks of apartments with three bedrooms, two bathrooms, living room, dining room, kitchen, breakfast room, family living room, laundry area, metal back door from the Everdoor line, ceramic floor, kitchen with marble countertop. The two-bedroom apartment blocks will have 4 units per level with parking for family vehicles within an area of 34,145.60 meters. Each block is designed in compliance with corresponding urban and environmental standards.
It will also have recreational, exercise and recreational areas that encourage sports and healthy entertainment for residents, such as a gym equipped with modern equipment, a communal pool, a walking path, gazebos for activities, a multipurpose court, water slides and a zip line.
The complex will be developed in stages; the first has units of 104 m² and 83.00 m of construction including the parking area and individual, this stage will include the pool and gazebos as well as the boulevard or park for walking; thus we will continue developing the project, until completing a fourth stage with a modern, innovative and practical design, with common spaces and design measures that guarantee excellent functionality.
Each unit of 94.50 m² net, has 82.50 m² of living space:
Sala
Dining room
Kitchen
3 Bedrooms
2 Bathrooms
Family Living Room
Washing area
Breakfast bar
Parking
Each unit of 74.50 m² net has 62.50 m² of living space:
Sala
Dining room
Kitchen
2 Bedrooms
1 Bathroom
Parking
Breakfast bar
Washing area
Features: Surface, 34.145.60 m. Linderos.
North: Green area. South: Robles Street. East: Calle los Olivos.
West: Sports and recreational area.
ELECTRICAL INSTALLATIONS.
The electrical system in these apartments is traditional. For lighting we will use copper conductors (cables) coated and embedded in PVC pipes with diameters of” and” embedded in the floor, wall and ceiling, the lighting system will be by bulbs and switches placed on the wall.
Telephone: Telephone socket will be installed at the entrance of each apartment.
Surveillance cameras: The project will have a surveillance camera system to ensure the safety of its residents.
Electric fence: The project will have electric fencing all around its enclosures in the upper part.
CARPENTRY.
Exterior carpentry:
The blinds will be made of textured lacquered aluminum with glass lattices. Interior cabinetry:
The entrance door to the house will be made of Everdoor poly-metal or similar brands and will be equipped with a lock and key. The interior doors will be “Block” type doors in treated pine or similar, as well as the doors of the pantry, cloakroom and closets.
ENVIRONMENTS-TERMINATION.
Dining Room: Large and comfortable dining room with imported ceramic floor, and plaster cornices, telephone outlets, and large
windows to ensure freshness and air circulation.
Kitchen: High and low cabinets will be installed, according to the scheme shown in the image, in wood or similar, with the granite countertop and front. Stainless steel sink, single-handle faucet with swivel spout will be placed.
Rooms: Comfortable bedrooms with wooden cloakrooms, the main one with private bathroom.
Bathrooms and toilet: Ceramic pieces will be placed on the floor of the bathrooms and the walls will be covered with colored tiles.
The bathrooms will be equipped with a Dama de ROCA model toilet, bathtub, pedestal washbasin and mirror.Incluye el BONO PRIMERA VIVIENDA.
EL Residencial CONSTANZA, es un conjunto de 648 unidades de apartamentos familiares construidos en 4 etapas de edificios de cuatro pisos, divididos de la siguiente manera: bloques de apartamentos de tres habitaciones, dos baños, sala, comedor, cocina, desayunador, sala de estar familiar, área de lavado, puerta trasera en metal de la línea Everdoor, piso en cerámica, cocina con meseta de marmolito. Los bloques de apartamentos de dos habitaciones tendrán 4 unidades por nivel con un parqueo para vehículo familiar dentro de un área de 34,145.60 mt. Cada bloque está diseñado cumpliendo las normas urbanas y medio ambientales correspondientes.
Contará también con áreas de esparcimiento, ejercicio y recreación que incentiven el deporte y sano entretenimiento de los habitantes tales como gimnasio equipado con maquinarias modernas, piscina común, paseo para caminar, gazebos para actividades ,cancha multiuso, toboganes y tirolesa.
El complejo se irá desarrollando por etapas; la primera cuenta con unidades de 104 m y de 83.00 m de construcción incluyendo el área de parqueo e individual, esta etapa incluirá la piscina y los gazebos así como, el bulevar o parque para caminar; así continuaremos desarrollando el proyecto, hasta completar una cuarta etapa con un diseño moderno, innovador y práctico, con espacios comunes y medidas de diseño que garantizan una excelente funcionalidad.
Cada unidad de 94.50 m neto, cuenta con 82,50 m habitables:
Sala
Comedor
Cocina
3 Habitaciones
2 Baños
Sala de estar Familiar
Área de lavado
Desayunador
Parqueo
Cada unidad de 74,50 m neto cuenta con 62,50 m habitables:
Sala
Comedor
Cocina
2Habitaciones
1 Baño
Parqueo
Desayunador
Área de lavado
Características: Superficie, 34,145.60 mt Linderos.
Norte: Área verde. Sur: Calle Robles. Este: Calle los Olivos.
Oeste: Área deportiva y recreativa.
INSTALACIONES ELÉCTRICAS.
El sistema eléctrico de estos apartamentos es de tipo tradicional. Para la iluminación utilizaremos conductores (cables) de cobre recubiertos y embutidos en tuberías de PVC con diámetros de ” y ” empotrados en piso, pared y techo, el sistema de iluminación será por bombillos e interruptores colocados en pared.
Teléfono: Se instalará toma de teléfono a la entrada de cada apartamento.
Cámaras de vigilancia: El proyecto contará con un sistema de cámaras de vigilancia para garantizar la seguridad de sus residentes.
Cerco eléctrico: El proyecto contara con cerco eléctrico en todo el alrededor de sus cerramientos en la parte superior.
CARPINTERÍA.
Carpintería exterior:
Las persianas serán de Aluminio lacado texturizado con celosías de cristal. Ebanistería interior:
La puerta de entrada a la vivienda será de poli-metal Everdoor o marcas similares y estará equipada con cerradura y llave. Las puertas interiores serán puertas tipo “Block” en pino tratado o similares, así como las puertas de la despensa, guardarropas y armarios.
AMBIENTES-TERMINACIÓN.
Sala-Comedor: Amplia y confortable sala comedor con piso en cerámica importada, y cornisa en yeso, salidas para Teléfonos, y amplias
ventanas para garantizar la frescura y circulación del aire.
Cocina: Se instalarán armarios altos y bajos, según el esquema que figura en la imagen, en madera o similar, con la encimera y el frontal de granito. Se colocará fregadero de acero inoxidable, grifería mono mando con caño giratorio.
Habitaciones:Cómodos dormitorios con guardarropa de madera, el principal con baño privado.
Baños y aseo: En el piso de los baños se colocarán piezas de cerámica y las paredes se recubrirán con azulejos de color.
Los baños se equiparán con sanitario modelo Dama de ROCA, bañera, lavamanos de pedestal y espejo.


