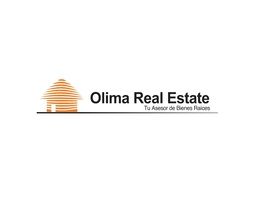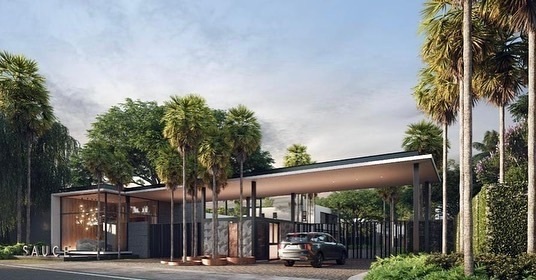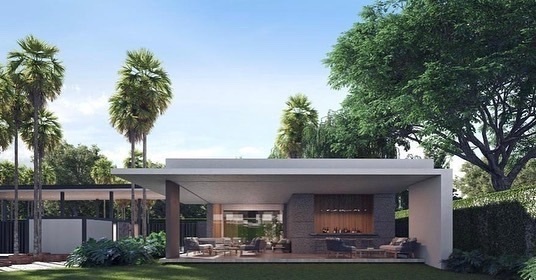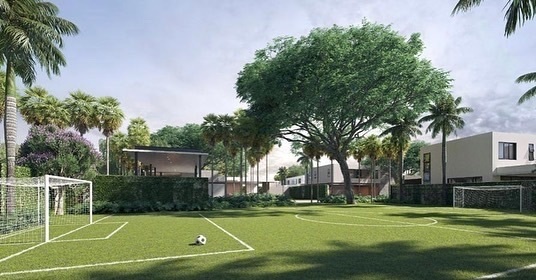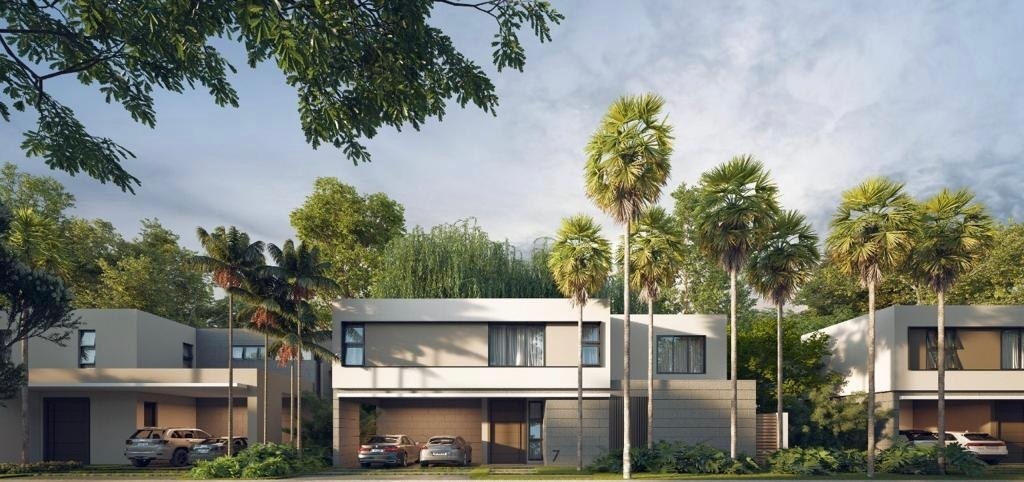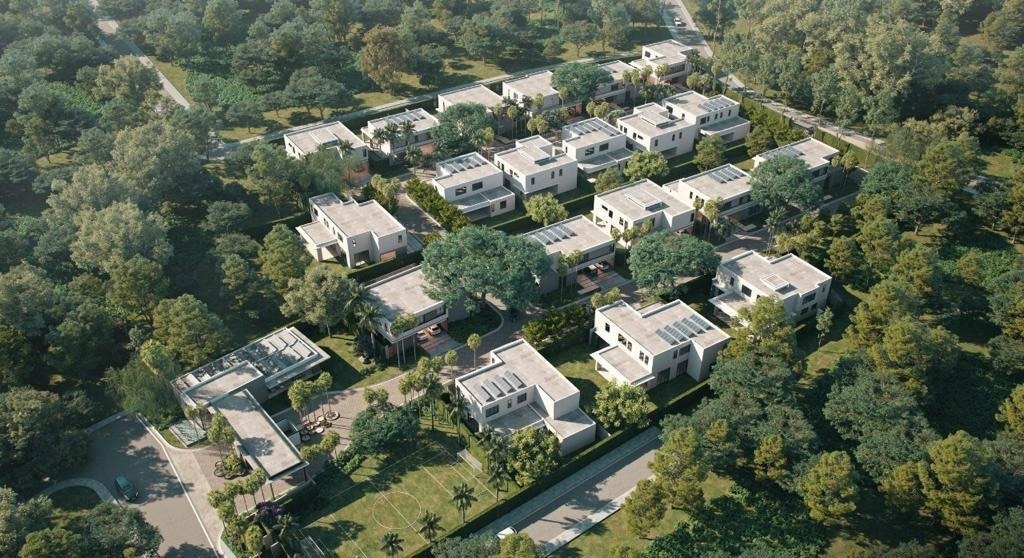 Residential house in a closed project.Residencial de casas en proyecto cerrado.
Residential house in a closed project.Residencial de casas en proyecto cerrado.
House in Las carmelitas, Santiago de los Caballeros
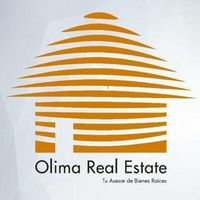
Conceptualized on a portion of land that exceeds 18,000 square meters of strategic location, which allows its residents to enjoy the tranquility of the project and at the same time move easily to their places of interest.
Its variety of designs achieves an interesting dynamic and brings visual richness to the environment. The functionality, sobriety and the application of fine finishes on the facades create harmony and rhythm throughout the complex, resulting in a warmer and more humane home.
1st level
Marquesina
Receiver
Sala
Sala
Dining room
Terrace
Kitchen
Half bathroom for visitors
Service room with bathroom
2nd level
From three (3) to four (4) rooms each with its bathroom, closet, walk in closet.
Project amenities:
Lobby
Lounge Area
Terrace with Bar
Gym
Indoor Park and Soccer Court
Parking for visitors
Plot area 781.83 m2
Construction area 498.04 m2Conceptualizado sobre una porción de terreno que supera a los 18 mil metros cuadrados de ubicación estratégica, la cual permite a sus residentes disfrutar de la tranquilidad del proyecto y a la vez desplazarse con facilidad a sus lugares de interés.
Su variedad de diseños logra una dinámica interesante y aportan riqueza visual al entorno . La funcionalidad sobriedad y la aplicación de finos acabados en las fachadas generan armonia y ritmo en todo el conjunto arrojando como resultado una vivienda más cálida y humana.
1 er nivel
Marquesina
Recibidor
Sala
Sala
Comedor
Terraza
Cocina
Medio baño para visitas
Cuarto de servicio con baño
2do nivel
Desde tres (3) hasta cuatro (4) habitaciones cada una con su baño, closet, walk in closet.
Amenidades del proyecto:
Lobby
Área Lounge
Terraza con Bar
Gimnasio
Parque interior y Cancha de Soccer
Parqueos para visitantes
Área de solar 781.83 m2
Área de construcción 498.04 m2

