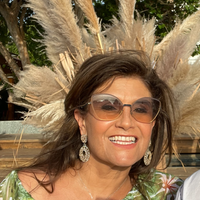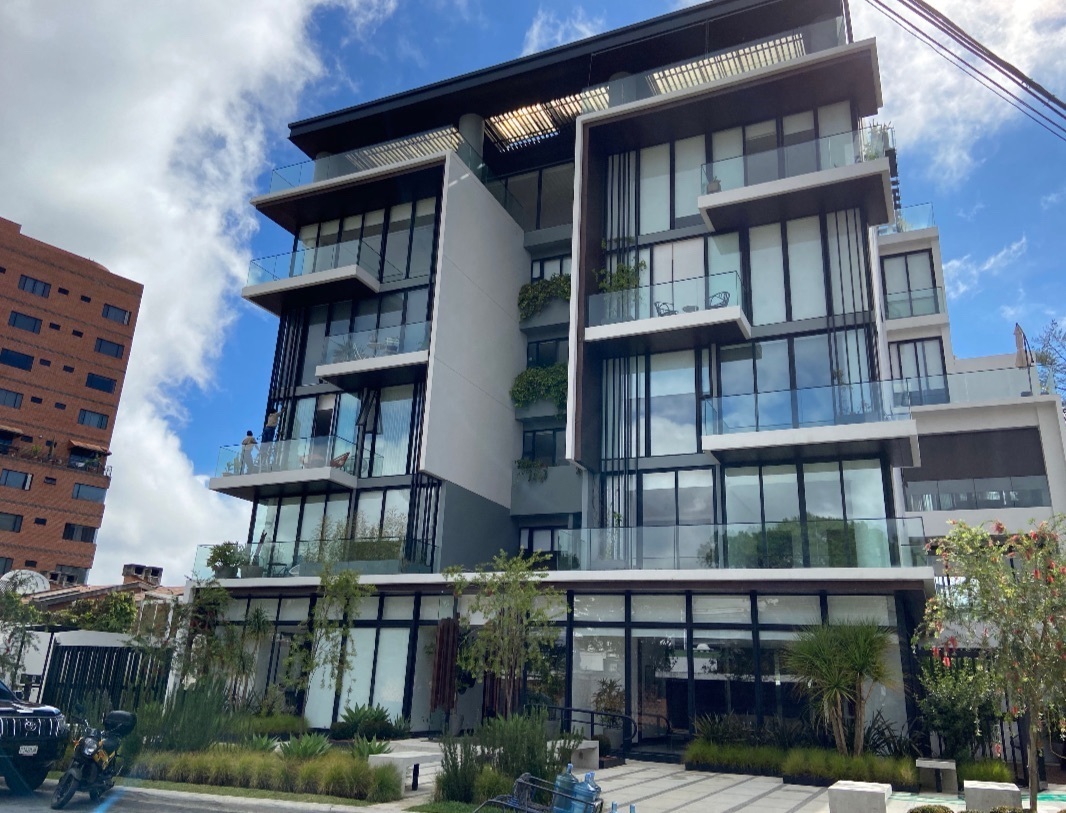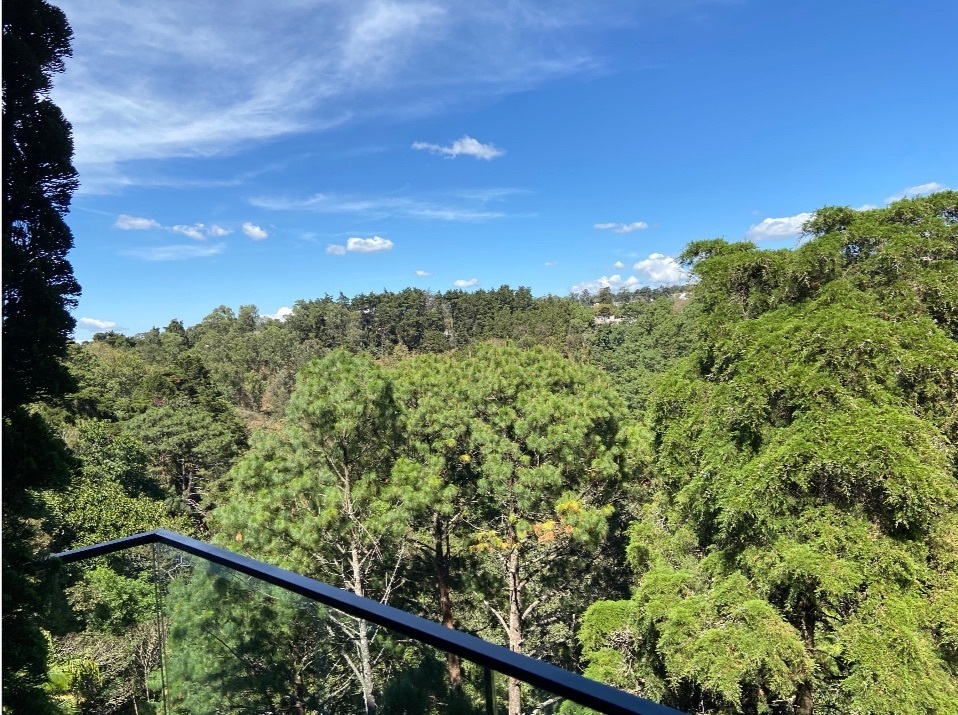 Apartment in VHIApartamento en VHI
Apartment in VHIApartamento en VHI
Apartment in Zona 15, Guatemala

- 207.94 m2 of apartment
- Total footage 268.84
- Master room with walking closet and private bathroom.
- 2 secondary rooms with shared bathroom
- 3 parking spaces 37.5 m2
- 3 warehouses 23.4 m2
- Large balcony
- Guest bathroom
- Living room - dining room
- Family room
- Large closed kitchen
- Laundry
- Service room with full bathroom
- Battery
- Visitor parking
2020-2021 IMPROVEMENTS
- Expansion of kitchen and cabinets, cabinet and cofrasa shelves - Italian
- hansgrohe kitchen and bathroom accessories
- New Frigidaire white line
- Haefele extendable table. - German
- High wooden and glass doors/interior lighting
- Thermoacoustic wall in the main room to isolate sound
- Retractable awning on the main balcony siplan (optional)- 207.94 m2 de apartamento
- Metraje total 268.84
- Habitación máster con walking closet y baño privado.
- 2 habitaciones secundarias con baño compartido
- 3 parqueos 37.5 m2
- 3 bodegas 23.4 m2
- Balcón amplio
- Baño de visitas
- Sala - comedor
- Sala familiar
- Cocina amplia cerrada
- Lavandería
- Habitación de servicio con baño completo
- Pila
- Parqueo de visitas
MEJORAS 2020-2021
- Ampliación de cocina y gabinetes, vitrina y repisas de cofrasa - italianos
- Accesorios de cocina y baño hansgrohe
- Línea blanca nueva frigidaire
- mesa extensible haefele. - alemana
- Puertas altas de madera y vidrio/ iluminación interior
- Pared termoacústica en cuarto principal para aislar sonido
- Toldo retráctil en balcón principal siplan (opcional)







