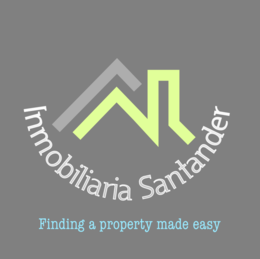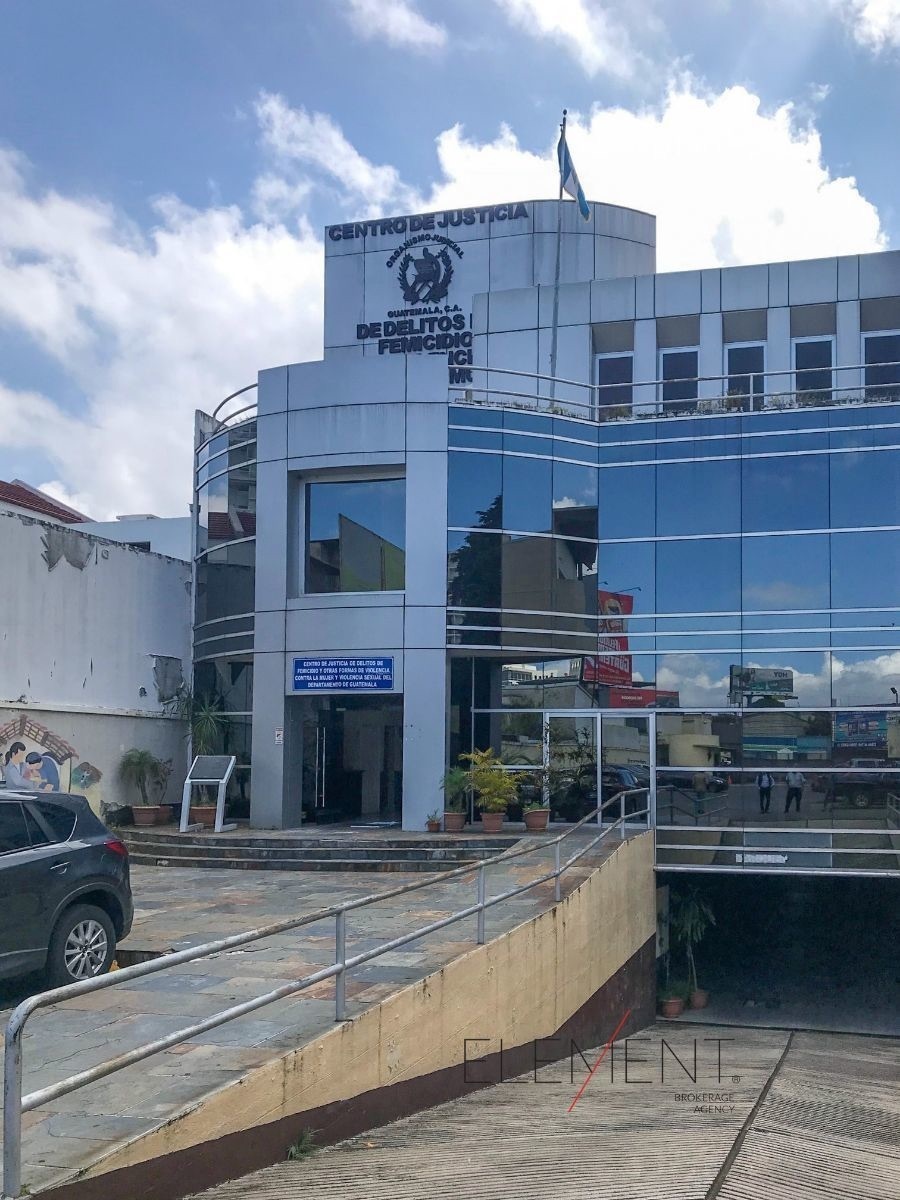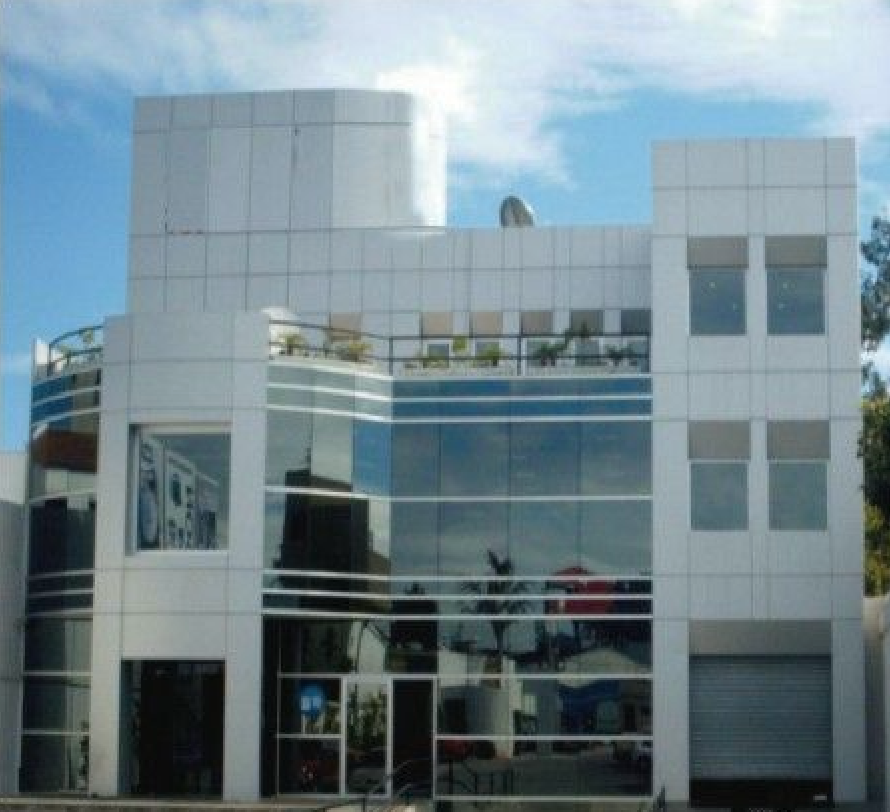 Building for sale or rent in zone 10Edificio en venta o renta en zona 10
Building for sale or rent in zone 10Edificio en venta o renta en zona 10
Building in Zona 10, Guatemala

STRUCTURAL CALCULATION AND CONSTRUCTION: APSA
DESIGN: Architect Alexander Estrada.
LAND AREA: 3812.55 VRS2
CONSTRUCTION AREA: 3488.23 MTS2
RENTABLE OFFICE AREA:
Basement and ramp 1,158.80 MTS2
1st level: 456.88 MTS2
Warehouse: 598.67 MTS2
Mezzanine: 451.00 MTS2
2nd level: 456.88 MTS2
3rd level: 348.00 MTS2
Guardhouse area: 18 MTS2
Exterior parking area: 1729 MTS2 of concrete floor.
Note: the building was designed to add two more levels of formal construction plus one lightweight level, that is, without slab,
Area of three levels = 348 m2 * 3 = 1044 m2 excluding the balcony.
PARKING SPACES: 93 parking spaces divided into:
Basement: 47 parking spaces
Exterior parking: 46 parking spaces.
FINISHES: porcelain tile floor, plastic texture on walls, drywall walls. False ceiling on 3 levels, wooden doors in offices and ducts for electricity and drainage.
BATHROOMS: The building has 2 bathrooms in the basement, 6 bathrooms on the 1st level, 2 bathrooms for clients plus 1 bathroom on the 2nd level and one special bathroom plus 2 bathrooms on the third level. Total 14 bathrooms.
WINDOWS: The building has a curtain wall type window system, with double reflective glass, dark gray color.
FAÇADE: The façade is made of aluminum special for outdoor use, supported on W panel walls.
ELEVATORS: The building has an OTIS brand elevator, with a capacity for 6 to 8 passengers, designed for 2 more levels.
POTABLE WATER: The building has a municipal water service, 2 pipes. In the basement, there is a cistern of 18 MTS3 with 2 hydropneumatic pumps for the entire building and warehouse.
DRAINAGE: The building has 86 linear meters of pipe for rainwater and sewage, through a tunnel approximately 4 to 6 meters deep. These pipes connect to the municipal collector that runs through Diagonal 6.
AIR CONDITIONING: The building has 3 central air conditioning units on each level.
POWER GENERATOR: The generator is 120KVA. Brand Olympian.
Telephone Lines: The building has 3 telephone lines from Telgua and an "E1" link with Telecomunique.
SALE PRICE: USD $7,500,000.00 + Taxes
Rental price: U$D: 40,000.00 + VATCALCULO ESTRUCTURAL Y CONSTRUCCIÓN: APSA
DISEÑO: Arquitecto Alexander Estrada.
ÁREA DEL TERRENO: 3812.55 VRS2
ÁREA DE CONSTRUCCIÓN: 3488.23MTS2
ÁREA RENTABLE DE OFICINAS:
Sótano y rampa 1,158.80 MTS2
1er nivel : 456.88 MTS2
Bodega: 598.67 MTS2
Entrepiso:451.00 MTS2
2do nivel:456.88 MTS2
3er nivel: 348.00MTS2
Área de garita: 18MTS2
Área de parqueo Exterior: 1729 MTS 2 de piso de Concreto.
Nota : el edificio se dejó diseñado para agregarle dos niveles más de construcción formal mas un nivel liviano, es decir sin Losa,
Área de tres niveles= 348 m2 * 3 = 1044m2 sin incluir el balcón.
ESTACIONAMIENTOS: 93 parqueos divididos en:
Sótano : 47 parqueos
Parqueo Exterior 46 parqueos.
ACABADOS: piso de porcelanato, textura plástica en paredes, paredes de tablayeso. Cielo falso en 3 niveles, puertas de madera en oficinas y ductos para electricidad y drenajes.
BAÑOS: El edificio cuenta con 2 baños en sótano, 6 baños en 1er nivel, 2 baños para clientes mas 1 baño en 2 nivel y un baño especial más 2 baños en el tercer nivel. Total 14 baños.
VENTANERIA: El edificio cuenta con una ventanería de tipo muro cortina, con vidrio de doble tipo reflectivo, color gris oscuro.
FACHADA: La fachada es de Aluminio especial para intemperie, soportado en paredes de Panel W.
ELEVADORES: El edificio cuenta con un elevador marca OTIS, con capacidad para 6 a 8 pasajeros , diseñado para 2 niveles más.
AGUA POTABLE: El edificio cuenta con un servicio municipal de agua, 2 pajas. En el sótano tiene una cisterna de 18 MTS 3 con 2 bombas hidroneumáticas para todo el edificio y bodega.
DRENAJES: El edificio cuenta con 86 metros lineales de tubería para agua pluvial y aguas servidas, a través de un túnel de aproximadamente 4 a 6 metros de profundidad. Estas tuberías se conectan al colector municipal que pasa por Diagonal 6.
AIRE ACONDICIONADO: El edificio cuenta con 3 unidades de aire acondicionado central en cada nivel.
GENERADOR DE CORRIENTE: El generador es de 120KVA. Marca Olympian.
Líneas Telefónicas : El edificio cuenta con 3 líneas telefónicas de Telgua y un enlace “E1” con Telecomunique.
PRECIO DE VENTA: USD $7,500,000.00+ Impuestos
Precio de alquiler : U$D: 40,000.00+IVA









