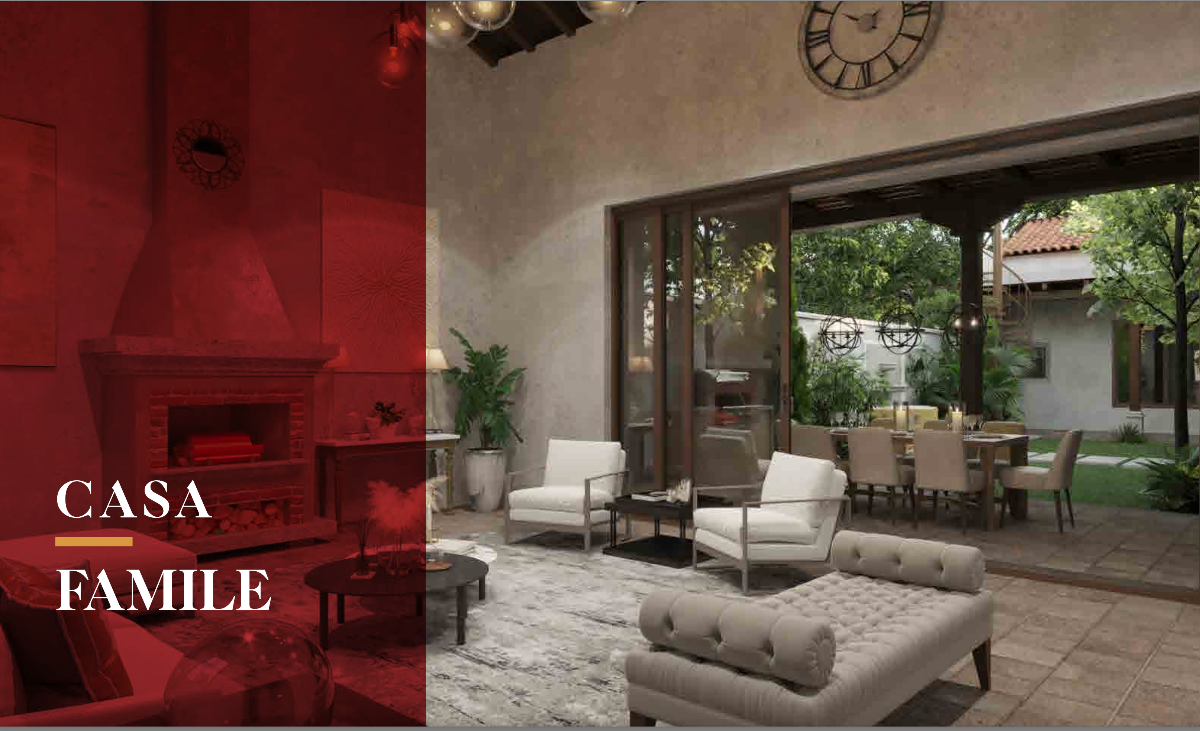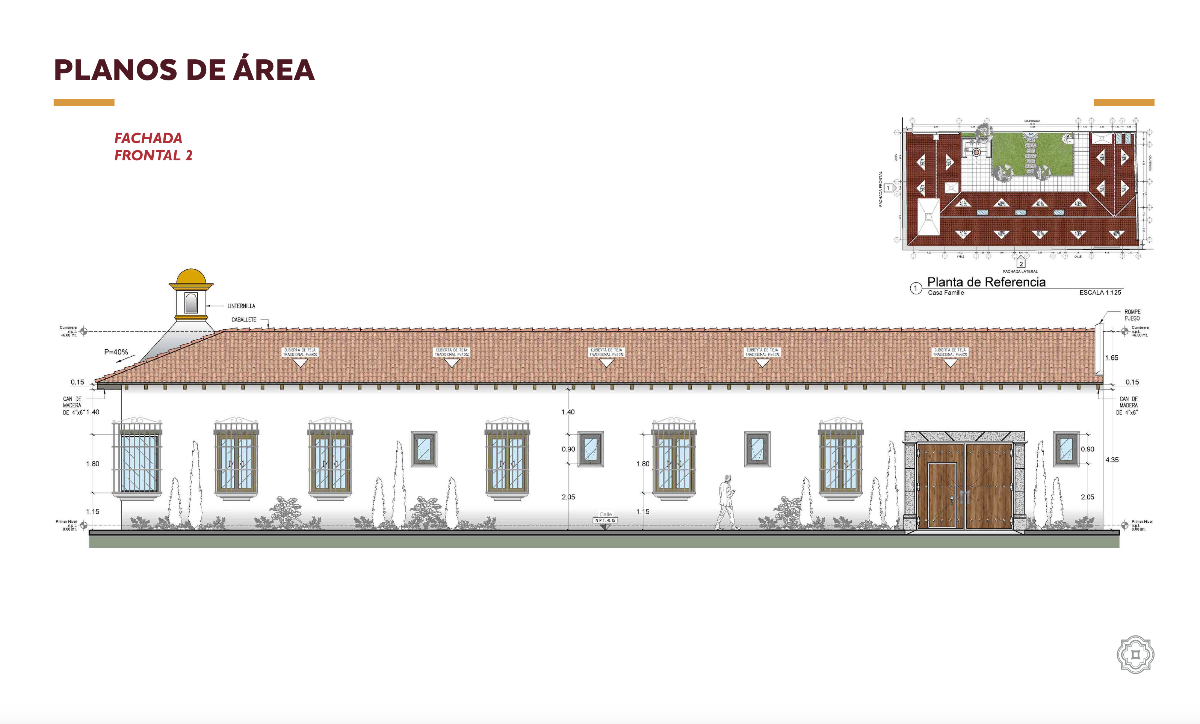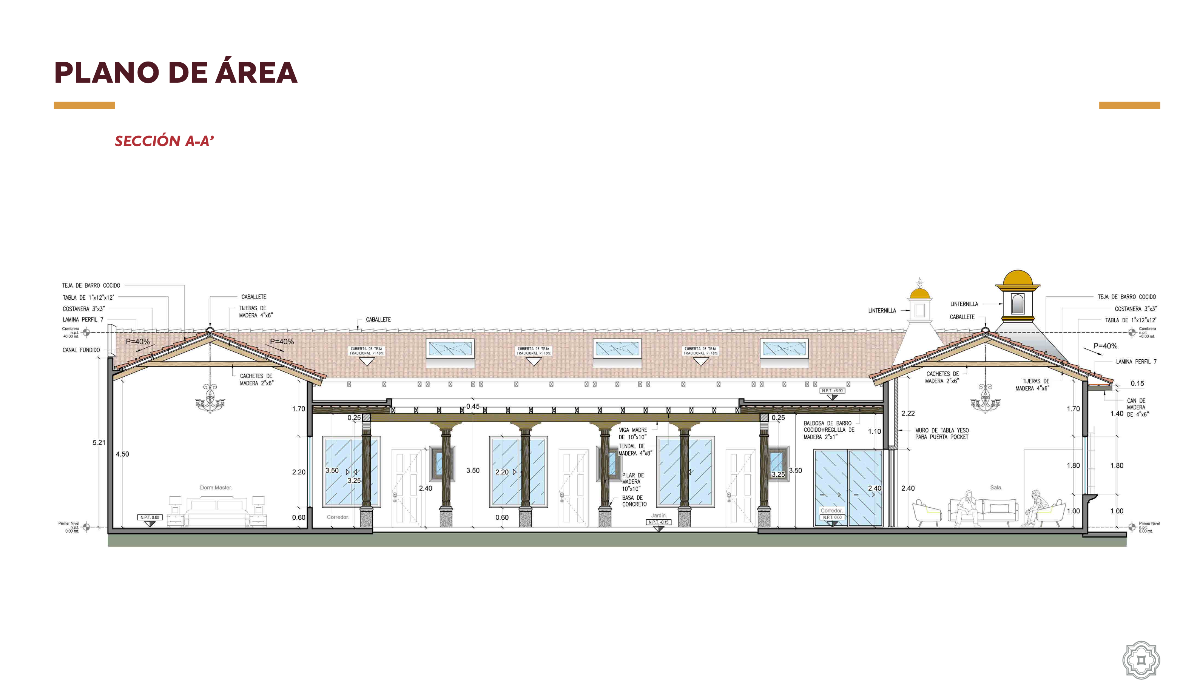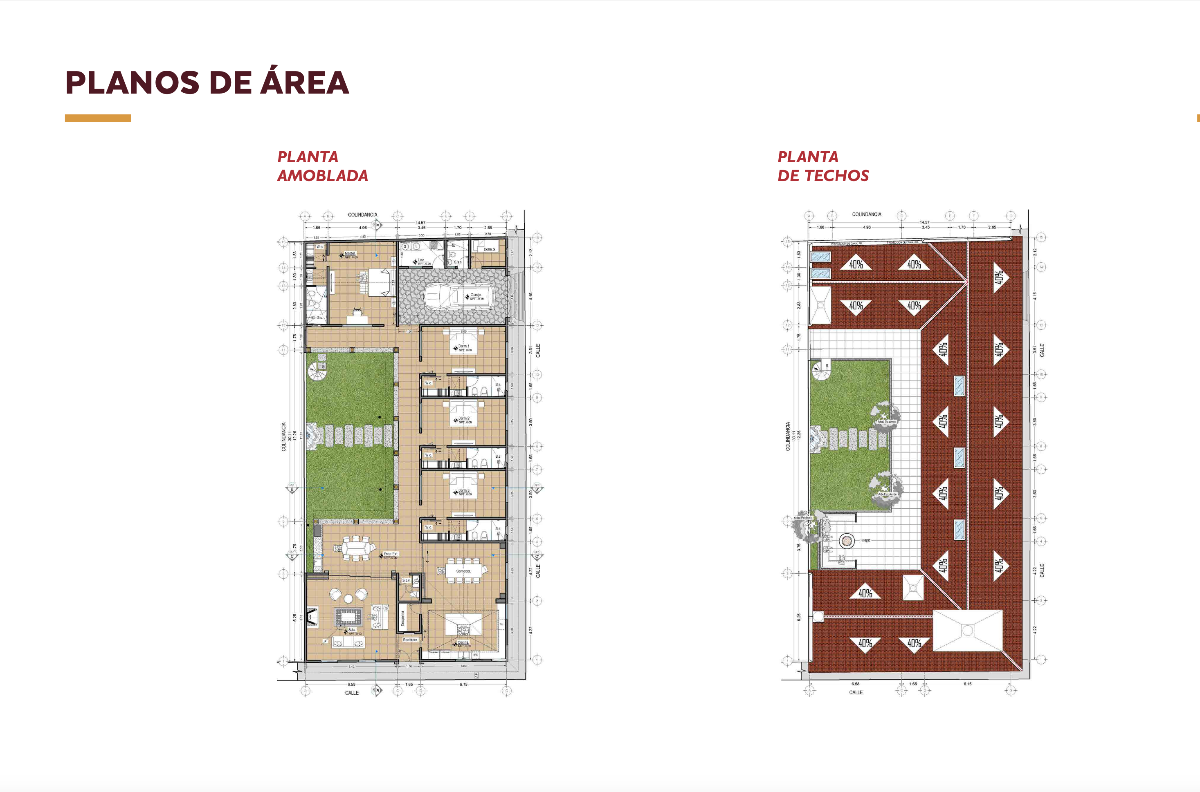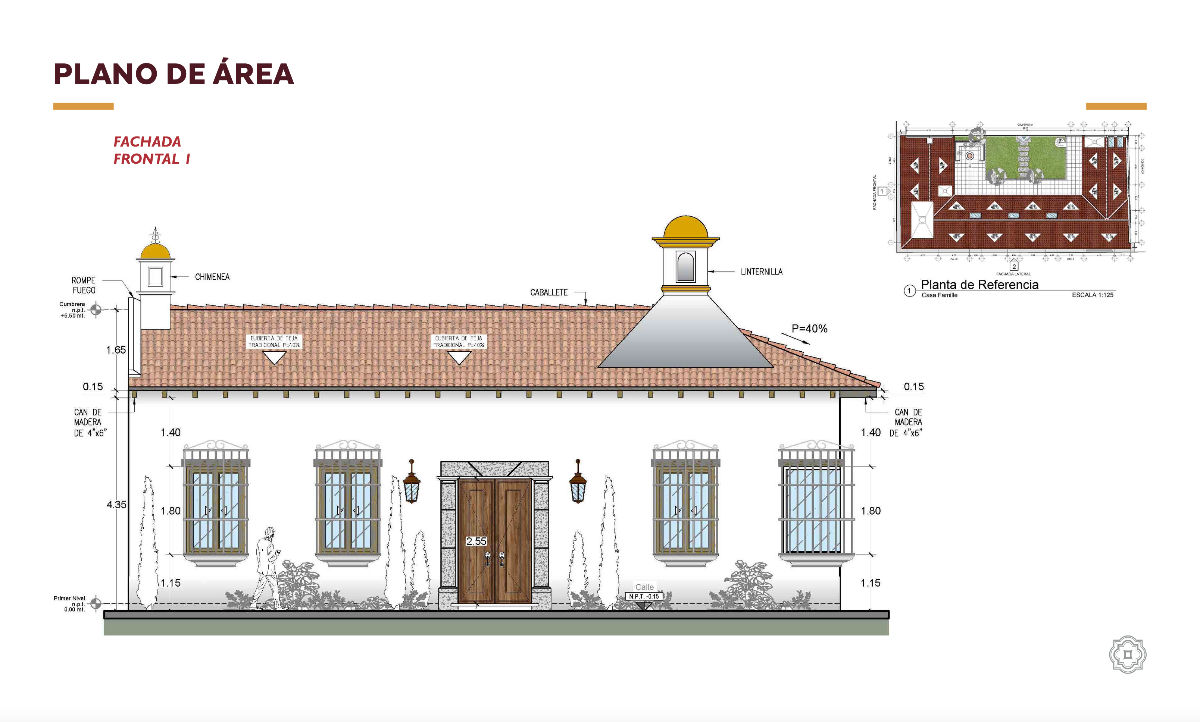 LAS GRAVILEAS/HOUSE FOR SALE, ANTIGUALAS GRAVILEAS / CASA EN VENTA , ANTIGUA
LAS GRAVILEAS/HOUSE FOR SALE, ANTIGUALAS GRAVILEAS / CASA EN VENTA , ANTIGUA
House in Condominium in Antigua Guatemala

• Land Area: 441 m2 (Corner)
• Construction area: 409 m2
SINGLE-LEVEL HOUSE CONSISTING OF:
Social Area
• Large room
• Large dining room
• Kitchen with flashlight
• Pantry
• Spanish Terrace Hallways
• Washer and grill
• Intercom doorbell with screen
• Large Central Garden with hole
• Receiver
• Guest Bathroom
• 2nd level terrace with benches and firepit
Service Area
• Laundry,
• Garage for 1 vehicle
• Service Bathrooms
• Service Bedroom
• Double electric water heater
tank, high efficiency 80 liters brand Midea • 2800 liter underground tank and equipment
pumping
Private Area
• Bedroom 1 plus full bathroom and walking closet
• Bedroom 2 plus full bathroom and closet • Bedroom 3 plus full bathroom and walking
Closet
• Bedroom 4 (Master) plus full bathroom and
Walking Closet• Área de terreno: 441 m2 (Esquina)
• Área de construcción: 409 m2
CASA DE UN NIVEL CONFORMADA POR:
Área Social
• Sala amplia
• Comedor amplio
• Cocina con linterna
• Despensa
• Corredores de Terraza española
• Lavacopas y churrasquera
• Timbre intercomunicador con pantalla
• Amplio Jardín Central con búcaro
• Recibidor
• Baño de Visitas
• Terraza 2do nivel con bancas y firepit
Área De Servicio
• Llavandería,
• Garaje para 1 vehículo
• Baños de Servicio
• Dormitorio de Servicio
• Calentador eléctricos para agua de doble
tanque, alta eficiencia 80 litros marca Midea • Cisterna subterráneo 2800 litros y equipo de
bombeo
Área Privada
• Dormitorio 1 más baño completo y walking closet
• Dormitorio 2 más baño completo y closet • Dormitorio 3 más baño completo y walking
closet
• Dormitorio 4 (Master) más baño completo y
walking closet
Antigua Guatemala, Sacatepéquez


