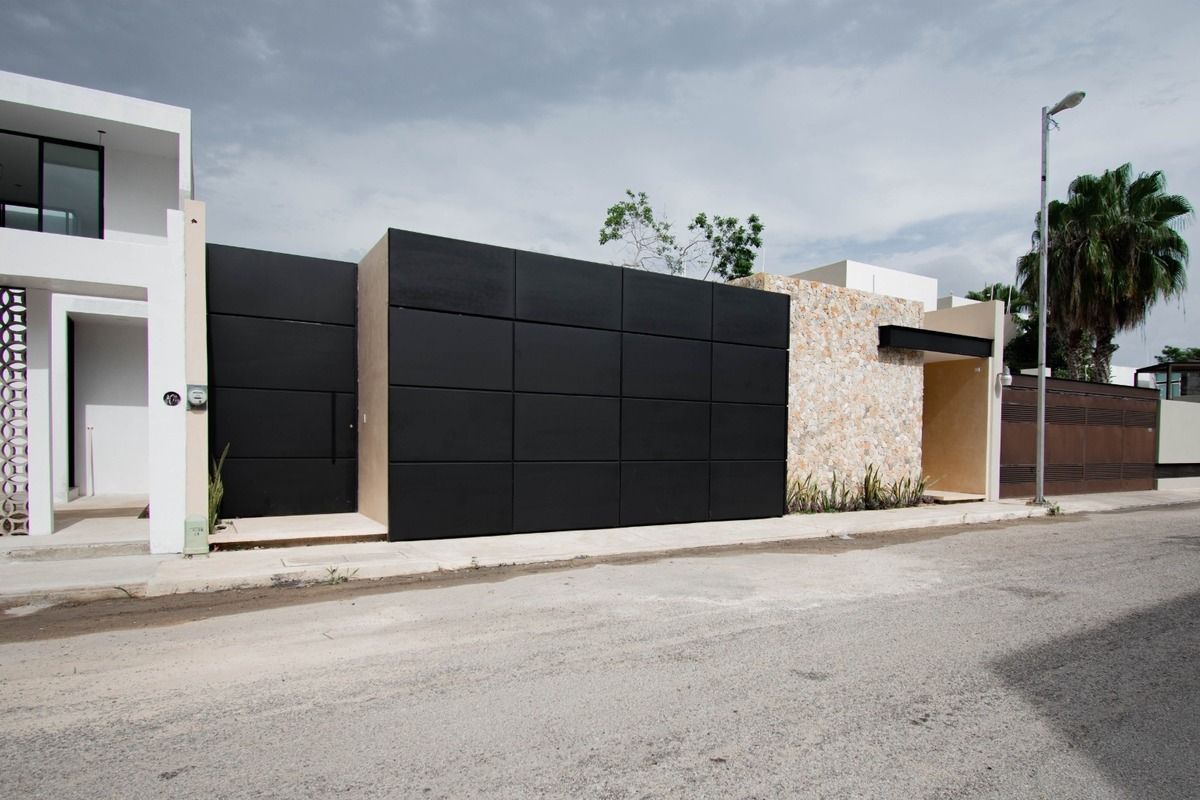 HOUSE FOR RENT IN ALTABRISA, MÉRIDA, CLOSE TO SHOPPING CENTERS, SCHOOLS, AND HOSPITALSCASA EN RENTA EN ALTABRISA, MÉRIDA, CERCANO A PLAZAS, ESCUELAS Y HOSPITALES
HOUSE FOR RENT IN ALTABRISA, MÉRIDA, CLOSE TO SHOPPING CENTERS, SCHOOLS, AND HOSPITALSCASA EN RENTA EN ALTABRISA, MÉRIDA, CERCANO A PLAZAS, ESCUELAS Y HOSPITALES





 HOUSE FOR RENT IN ALTABRISA, MÉRIDA, CLOSE TO SHOPPING CENTERS, SCHOOLS, AND HOSPITALSCASA EN RENTA EN ALTABRISA, MÉRIDA, CERCANO A PLAZAS, ESCUELAS Y HOSPITALES
HOUSE FOR RENT IN ALTABRISA, MÉRIDA, CLOSE TO SHOPPING CENTERS, SCHOOLS, AND HOSPITALSCASA EN RENTA EN ALTABRISA, MÉRIDA, CERCANO A PLAZAS, ESCUELAS Y HOSPITALES
House in Altabrisa, Mérida

Spacious newly built residential house, in an excellent location near Altabrisa square and the high specialty hospital. The Altabrisa neighborhood is located within the city limits, in one of the best areas in the north of Mérida.
DISTRIBUTION:
GROUND FLOOR
Reception hall
Living / dining room.
Dining room.
TV room / Study.
Dressed kitchen and pantry.
Covered bar terrace.
Bathroom and shower on the terrace.
Guest bathroom in living-dining room.
Service room with bathroom.
Drying area.
Covered laundry area.
Pool of 11.35m x 2.50m
UPPER FLOOR
2 bedrooms with bathroom and closets.
The master bedroom with bathroom and walk-in closet.
INCLUDES:
Mini-splits, fans, and blinds.
Refrigerator, grill, and oven.
Electric gate.
Water heater.
Jacuzzi included in the pool.
Marble floors.
Hydropneumatic system.
Irrigation system.
MEASUREMENTS:
Land 15m x 30m | 450m2 in total
Construction 400m2
PAYMENT METHODS:
Deposit
One month rent in advance
Guarantor or double deposit
Payment of notarized agreement
*The information in this sheet comes from a reliable source; however, it is subject to changes in availability and price or other conditions without prior notice.
*The images shown are for illustrative purposes only; there may be changes in the property, so they only serve as a reference and may vary, as well as the furniture and equipment are only representative to set the spaces and are not included.
*The published price does not include notarial fees, appraisal, and acquisition taxes, which will be determined based on the variable amounts of credit and notarial concepts that must be consulted with the promoters in accordance with the provisions of NOM-247-SE-2022.
Privacy Notice: https://www.realestateab.com.mx/Amplia casa residencial para estrenar, en excelente ubicación cerca de plaza altabrisa y el hospital de alta especialidad. La colonia altabrisa se encuentra ubicada dentro de los límites de la ciudad, en una de las mejores zonas del norte de Mérida.
DISTRIBUCIÓN:
PLANTA BAJA
Vestíbulo recibidor
Sala / comedor.
Comedor.
Sala de TV / Estudio.
Cocina vestida y alacena.
Terraza bar techada.
Baño y regadera en la terraza.
Baño de visitas en sala-comedor.
Cuarto de servicio con baño.
Area de tendido.
Area de lavado techada.
Alberca de 11.35m x 2.50m
PLANTA ALTA
2 recámaras con baño y clósets.
La recámara principal con baño y closet vestidor.
INCLUYE:
Minisplits, ventiladores y persianas.
Refrigerador, parrilla y horno.
Portón eléctrico.
Calentador de agua.
Jacuzzi incluido en la piscina.
Pisos de mármol.
Sistema hidroneumático.
Sistema de Riego.
MEDIDAS:
Terreno 15m x 30m | 450m2 en total
Construcción 400m2
FORMAS DE PAGO:
Deposito
Mes de renta adelantado
Aval o doble depósito
Pago de convenio notariado
*La información en esta ficha proviene de fuente confiable, sin embargo, está sujeta a cambios de disponibilidad y precio u otras condiciones sin previo aviso.
*Las imágenes mostradas son con fines ilustrativos, puede haber cambios en la propiedad, de manera que solo sirven como referencia y pueden variar, así como los muebles y equipamiento son únicamente representativos para ambientar los espacios y no están incluidos.
*El precio publicado no incluye gastos notariales, avaluo e impuestos de adquisición, el cual se determinará en función de los montos variables de conceptos de crédito y notariales que deben ser consultados con los promotores de conformidad con lo establecido en la NOM-247-SE-2022.
Aviso de Privacidad: https://www.realestateab.com.mx/



























