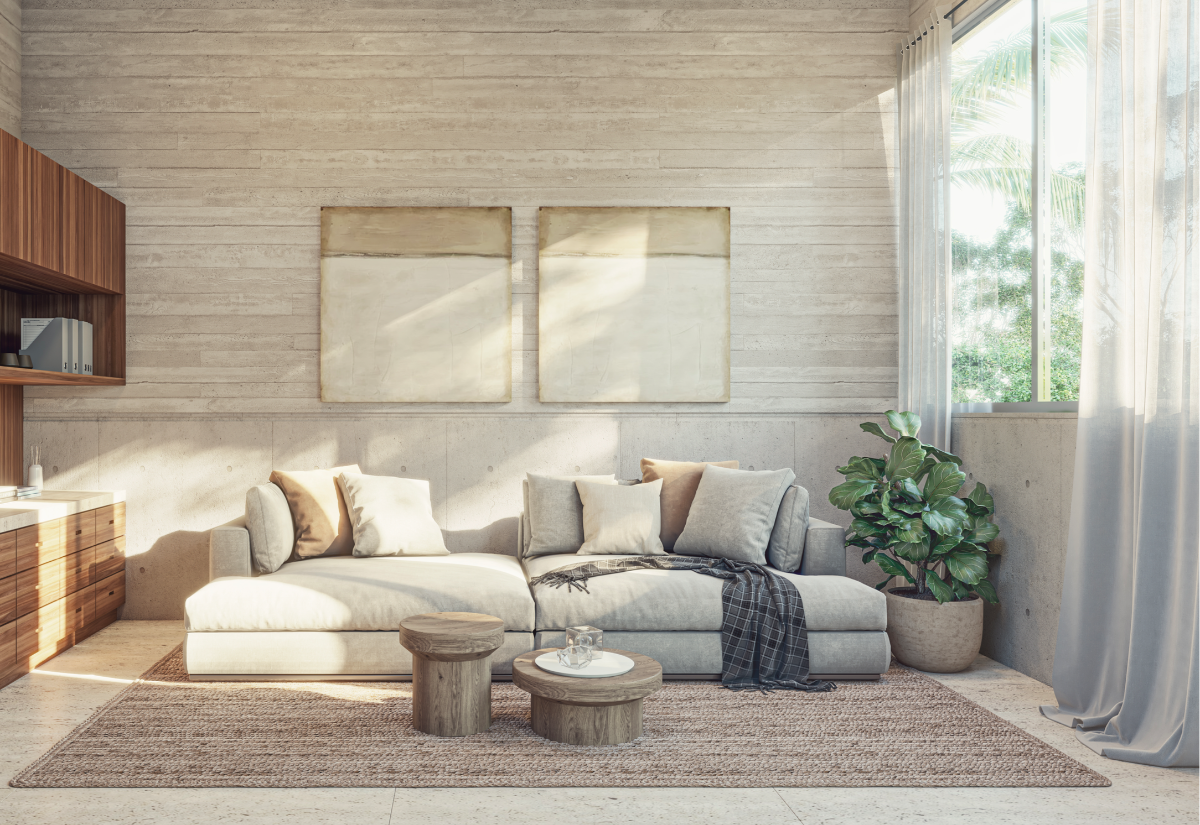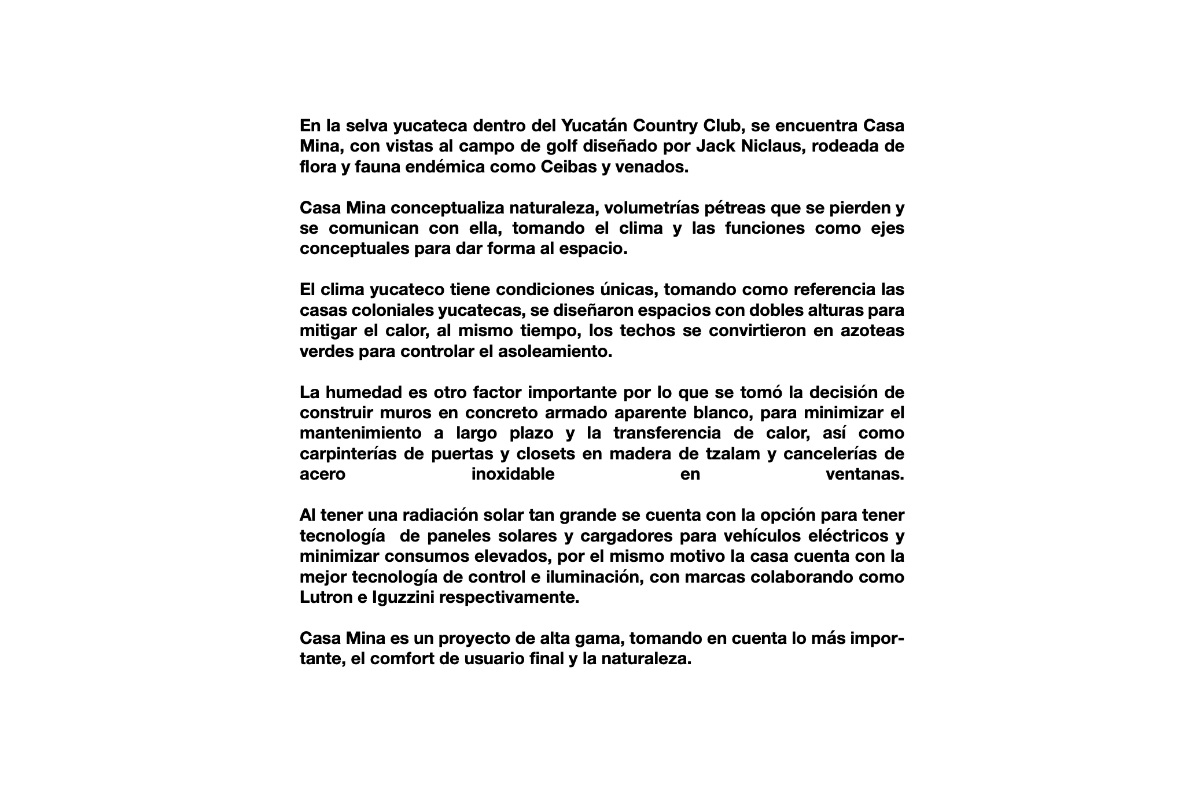 HOUSE FOR SALE IN YUCATAN COUNTRY CLUB, CASA MINA, IN FRONT OF THE GOLF COURSE.CASA EN VENTA EN YUCATAN COUNTRY CLUB, CASA MINA, FRENTE AL CAMPO DE GOLF.
HOUSE FOR SALE IN YUCATAN COUNTRY CLUB, CASA MINA, IN FRONT OF THE GOLF COURSE.CASA EN VENTA EN YUCATAN COUNTRY CLUB, CASA MINA, FRENTE AL CAMPO DE GOLF.
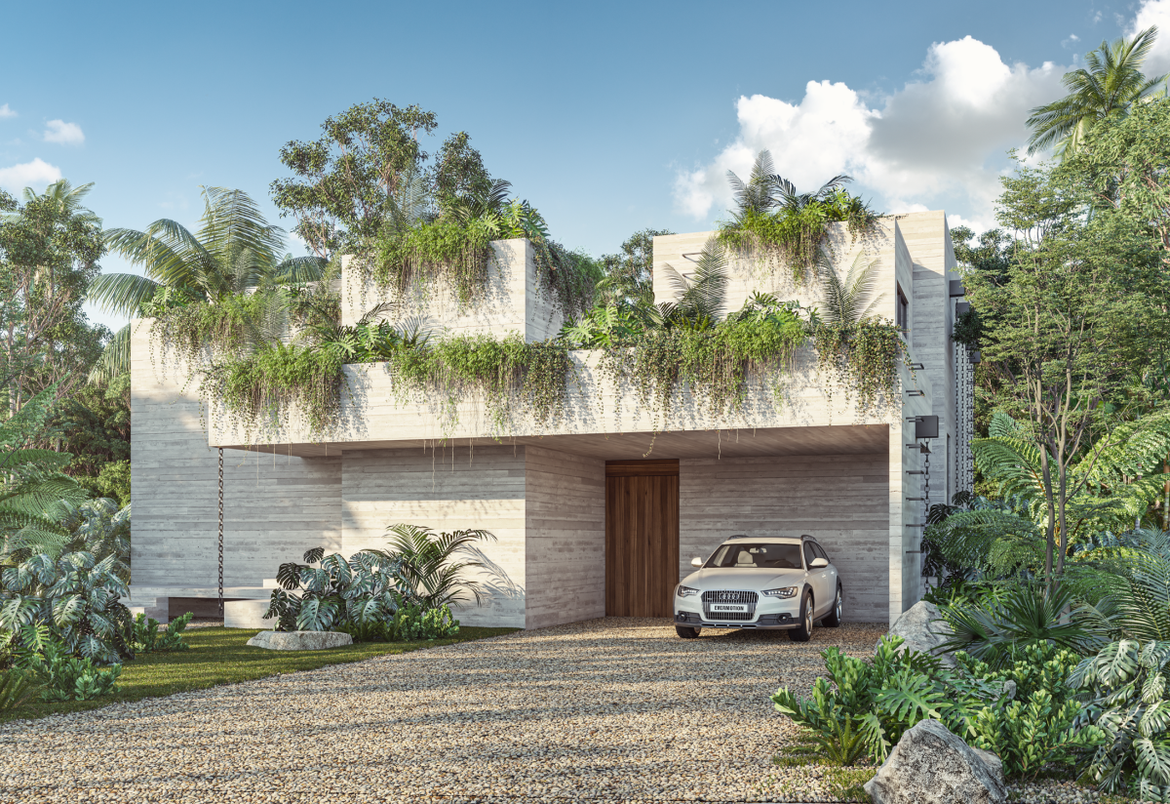
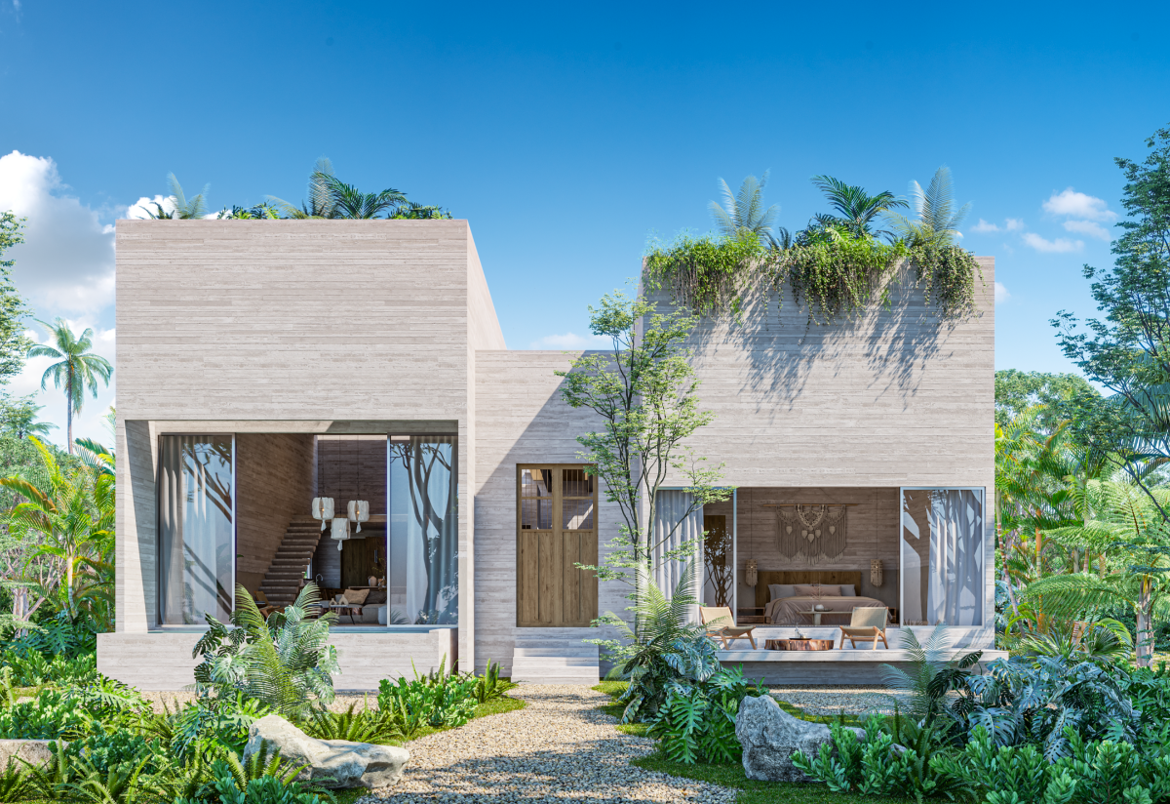
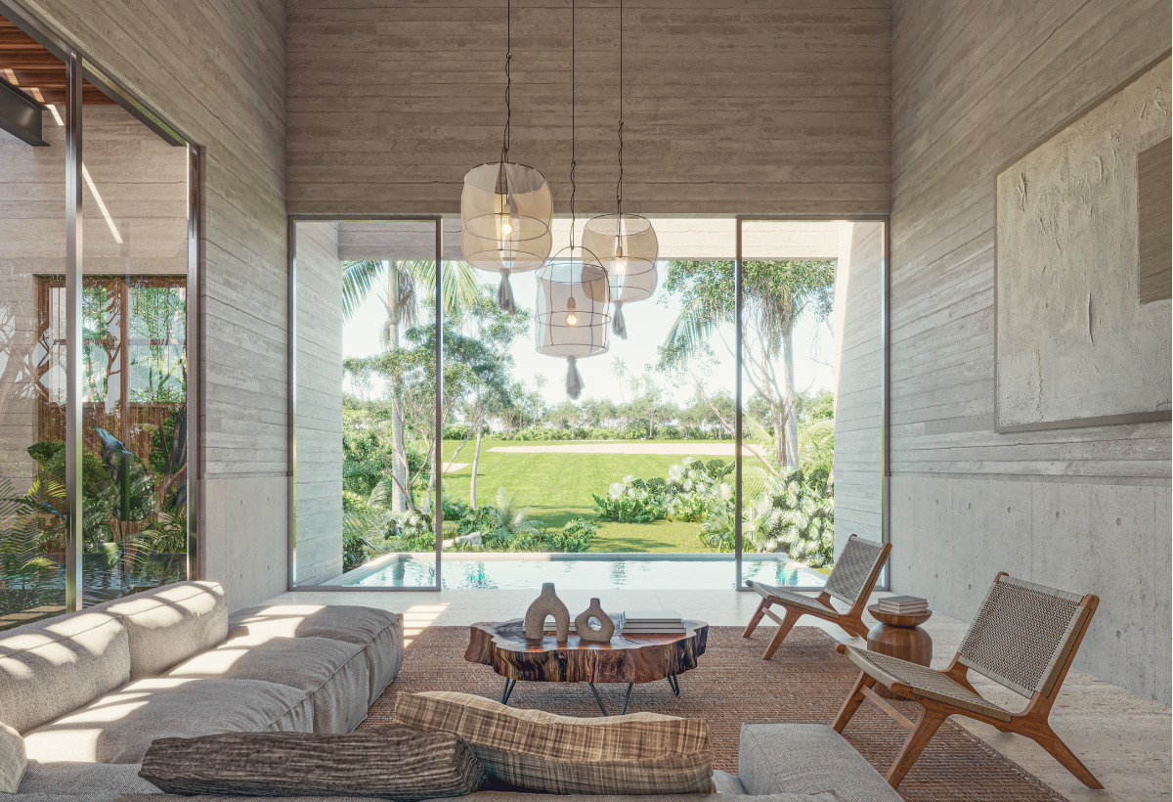
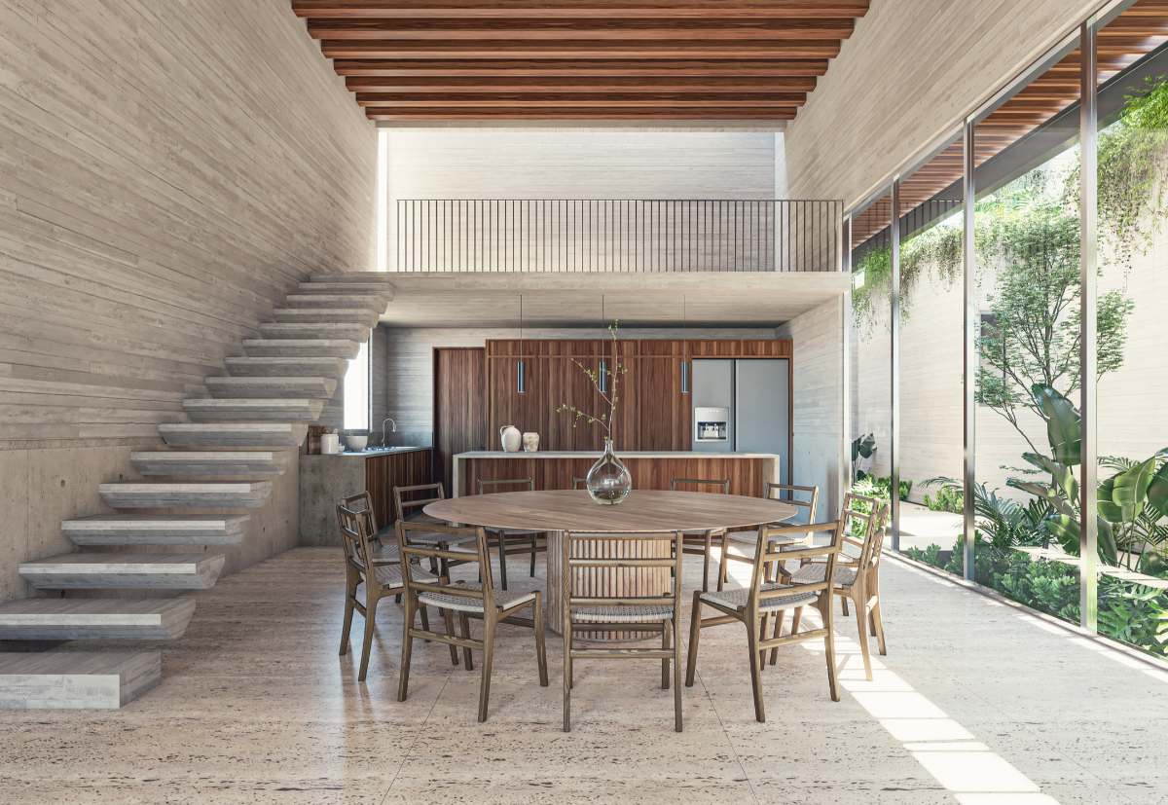

 HOUSE FOR SALE IN YUCATAN COUNTRY CLUB, CASA MINA, IN FRONT OF THE GOLF COURSE.CASA EN VENTA EN YUCATAN COUNTRY CLUB, CASA MINA, FRENTE AL CAMPO DE GOLF.
HOUSE FOR SALE IN YUCATAN COUNTRY CLUB, CASA MINA, IN FRONT OF THE GOLF COURSE.CASA EN VENTA EN YUCATAN COUNTRY CLUB, CASA MINA, FRENTE AL CAMPO DE GOLF.
House in Condominium in Yucatán Country Club, Mérida
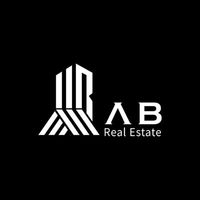
In the Yucatecan jungle within the Yucatán Country Club, Casa Mina is located, overlooking the golf course designed by Jack Niclaus, surrounded by endemic flora and fauna such as Ceibas and deer.
Casa Mina conceptualizes nature, rocky volumes that disappear and communicate with it, taking the climate and functions as conceptual axes to shape the space.
The Yucatecan climate has unique conditions, referencing Yucatecan colonial houses, spaces with double heights were designed to mitigate heat, at the same time, the roofs became green rooftops to control sunlight exposure.
Humidity is another important factor, so the decision was made to build walls in apparent white reinforced concrete, to minimize long-term maintenance and heat transfer, as well as door and closet carpentry in tzalam wood and stainless steel frames in windows.
With such high solar radiation, there is the option to have solar panel technology and chargers for electric vehicles to minimize high consumption; for the same reason, the house has the best control and lighting technology, with brands collaborating like Lutron and Iguzzini respectively.
Casa Mina is a high-end project, taking into account the most important aspect, the comfort of the end user and nature.
GROUND FLOOR 350 M2:
1. DOUBLE HEIGHT LIVING ROOM
2. DOUBLE HEIGHT DINING ROOM
3. KITCHEN
4. SERVICE ROOM
5. SERVICE BATHROOM
6. LOBBY
7. TV ROOM / BEDROOM 3
8. BEDROOM 2
9. BATHROOM BEDROOM 2
10. MASTER BEDROOM
11. MASTER BATHROOM
12. MASTER DRESSING ROOM
13. 2 COVERED PARKING SPACES
14. 2 UNCOVERED PARKING SPACES
15. PEDESTRIAN ACCESS
16. SWIMMING POOL
UPPER FLOOR 32 M2:
1. STUDY (MEZZANINE OVER KITCHEN)
2. SERVICE ROOM
INCLUDES
1. WHIRLPOOL GAS OVEN
2. G ELECTRIC MICROWAVE OVEN
3. GENERAL ELECTRIC GAS GRILL
4. TEKA SINK
5. TEKA SUPPORT SINK
6. SAMSUNG MINISPLIT A/C (6)
7. TRANE MINISPLIT A/C (3)
8. IGUZZINI LIGHTING
9. ITALLI LIGHTING
10. LUTRON CONTROL SYSTEM
11. TZALAM WOOD DOORS
12. TZALAM WOOD CLOSETS
13. STAINLESS STEEL FRAMES
14. GREEN ROOFTOPS
15. AUTOMATED IRRIGATION SYSTEM
16. WHITE CONCRETE WALLS
17. 36,000 LT POTABLE CISTERN
18. SWIMMING POOL 6 X 3 M
19. TRAVERTINE MARBLE FLOORING
20. BIDIRECTIONAL METER (FOR SOLAR PANELS)
21. PICH TREE FACADE (2)
22. POPLAR TREE FACADE (1)
23. LANDSCAPE VEGETATION
24. 75 KVA TRANSFORMER
OPTIONAL:
1. SOLAR PANELS
PAYMENT METHODS:
- OWN RESOURCES, BANK CREDIT
*The information in this sheet comes from a reliable source; however, it is subject to changes in availability and price or other conditions without prior notice.
*The images shown are for illustrative purposes; there may be changes in the property, so they only serve as a reference and may vary, as the furniture and equipment are only representative to furnish the spaces and are not included.
*The published price does not include notarial fees, appraisal, and acquisition taxes, which will be determined based on the variable amounts of credit and notarial concepts that must be consulted with the promoters in accordance with the provisions of NOM-247-SE-2022.
Privacy Notice: https://www.realestateab.com.mx/En la selva yucateca dentro del Yucatán Country Club, se encuentra Casa Mina, con vistas al campo de golf diseñado por Jack Niclaus, rodeada de flora y fauna endémica como Ceibas y venados.
Casa Mina conceptualiza naturaleza, volumetrías pétreas que se pierden y se comunican con ella, tomando el clima y las funciones como ejes conceptuales para dar forma al espacio.
El clima yucateco tiene condiciones únicas, tomando como referencia las casas coloniales yucatecas, se diseñaron espacios con dobles alturas para mitigar el calor, al mismo tiempo, los techos se convirtieron en azoteas verdes para controlar el asoleamiento.
La humedad es otro factor importante por lo que se tomó la decisión de construir muros en concreto armado aparente blanco, para minimizar el mantenimiento a largo plazo y la transferencia de calor, así como carpinterías de puertas y closets en madera de tzalam y cancelerías de acero inoxidable en ventanas.
Al tener una radiación solar tan grande se cuenta con la opción para tener tecnología de paneles solares y cargadores para vehículos eléctricos y minimizar consumos elevados, por el mismo motivo la casa cuenta con la mejor tecnología de control e iluminación, con marcas colaborando como Lutron e Iguzzini respectivamente.
Casa Mina es un proyecto de alta gama, tomando en cuenta lo más impor- tante, el comfort de usuario final y la naturaleza.
PLANTA BAJA 350 M2:
1. SALA DOBLE ALTURA
2. COMEDOR DOBLE ALTURA 3. COCINA
4. CUARTO SERVICIO
5. BAÑO SERVICIO
6. VESTÍBULO
7. SALA TV / RECÁMARA 3 8. RECÁMARA 2
9. BAÑO RECÁMARA 2
10. RECÁMARA PRINCIPAL 11. BAÑO PRINCIPAL
12. VESTIDOR PRINCIPAL 13. 2 CAJONES TECHADOS 14. 2 CAJONES SIN TECHAR 15. ACCESO PEATONAL 16. ALBERCA
PLANTA ALTA 32 M2:
1. ESTUDIO ( MEZZANINE SOBRE COCINA )
2. CUARTO SERVICIO
INCLUYE
1. HORNO GAS WHIRLPOOL
2. HORNO MICROONDAS G ELECTRIC 3. PARRILLA GAS GENERAL ELECTRIC 4. FREGADERO TEKA
5. FREGADERO APOYO TEKA
6. A/C MINISPLITS SAMSUNG ( 6 )
7. A/C MINISPLITS TRANE ( 3 )
8. ILUMINACIÓN IGUZZINI
9. ILUMINACIÓN ITALLI
10. SISTEMA CONTROL LUTRON
11. PUERTAS MADERA TZALAM
12. CLOSETS MADERA TZALAM
13. CANCELERÍAS ACERO INOXIDABLE 14. AZOTEAS VERDES
15. SISTEMA RIEGO AUTOMATIZADO 16. MUROS CONCRETO BLANCO
17. CISTERNA 36,000 LT POTABLE 18. ALBERCA 6 X 3 M
19. ACABADOS PISO MÁRMOL TRAVER- TINO
20. MEDIDOR BIDIRECCIONAL ( PARA PANELES SOLARES )
21. ÁRBOL PICH FACHADA ( 2 )
22. ÁRBOL ÁLAMO FACHADA ( 1 )
23. VEGETACIÓN PAISAJE
24. TRANSFORMADOR 75 KVA
OPCIONAL:
1. PANELES SOLARES
FORMAS DE PAGO:
- RECURSO PROPIO, CREDITO BANCARIO
*La información en esta ficha proviene de fuente confiable, sin embargo, está sujeta a cambios de disponibilidad y precio u otras condiciones sin previo aviso.
*Las imágenes mostradas son con fines ilustrativos, puede haber cambios en la propiedad, de manera que solo sirven como referencia y pueden variar, así como los muebles y equipamiento son únicamente representativos para ambientar los espacios y no están incluidos.
*El precio publicado no incluye gastos notariales, avaluó e impuestos de adquisición, el cual se determinará en función de los montos variables de conceptos de crédito y notariales que deben ser consultados con los promotores de conformidad con lo establecido en la NOM-247-SE-2022.
Aviso de Privacidad: https://www.realestateab.com.mx/


