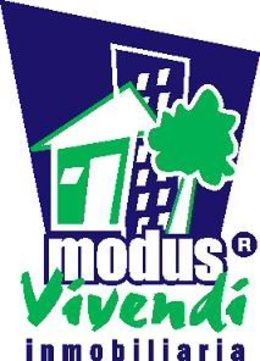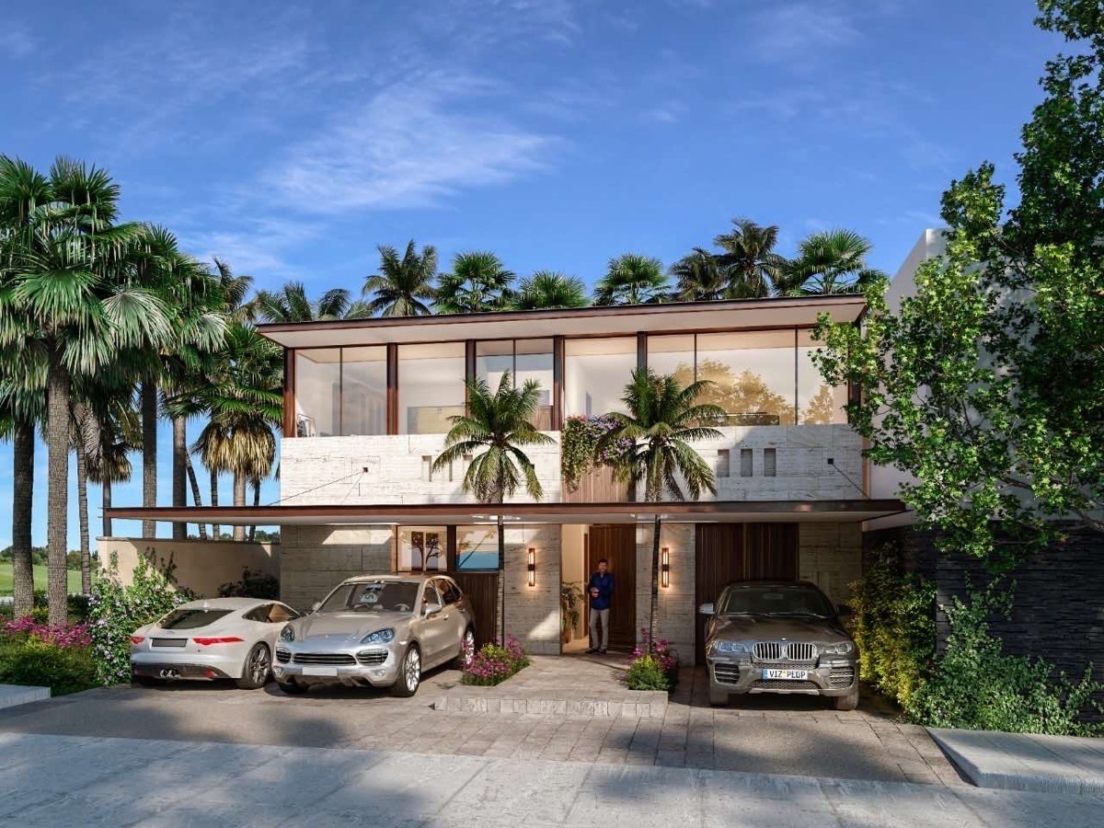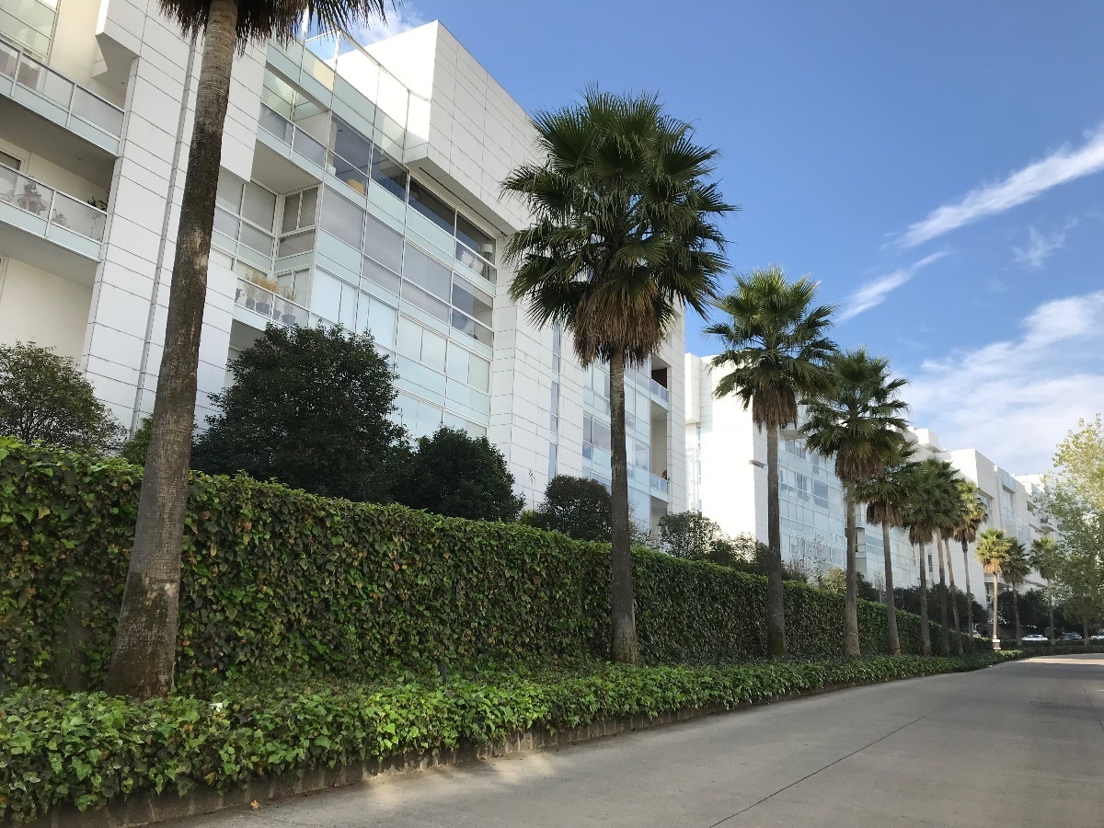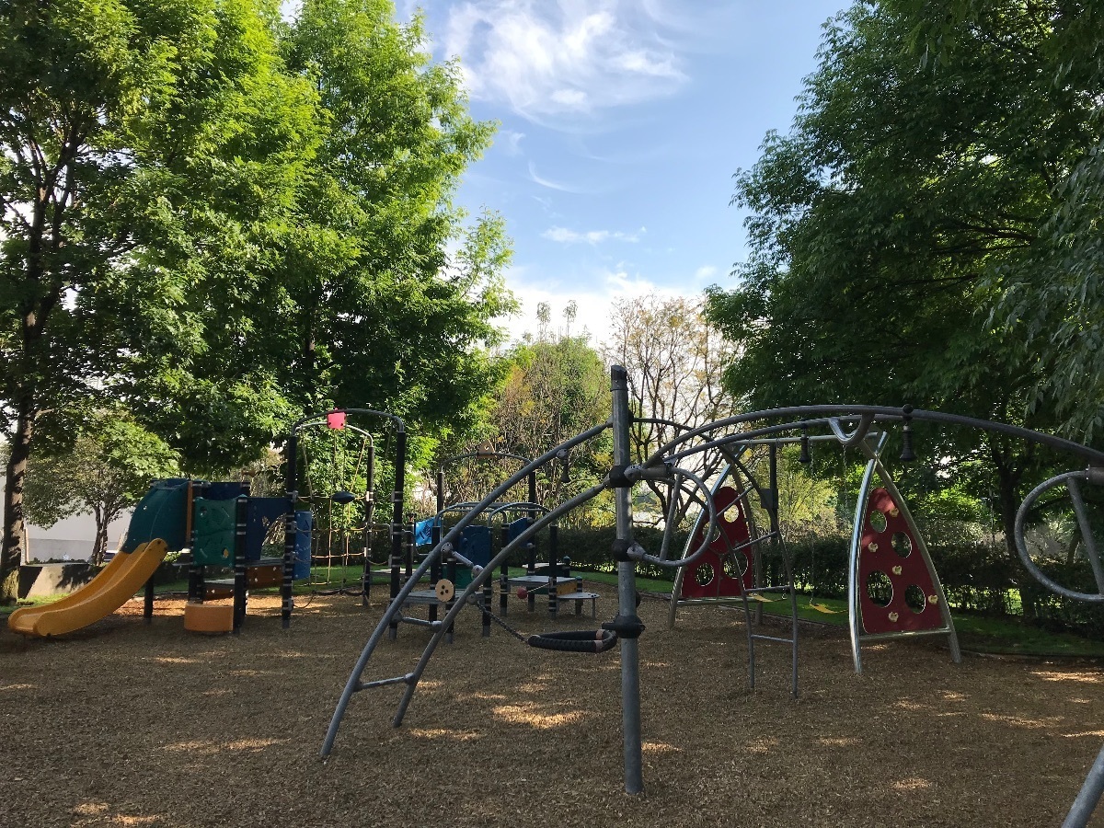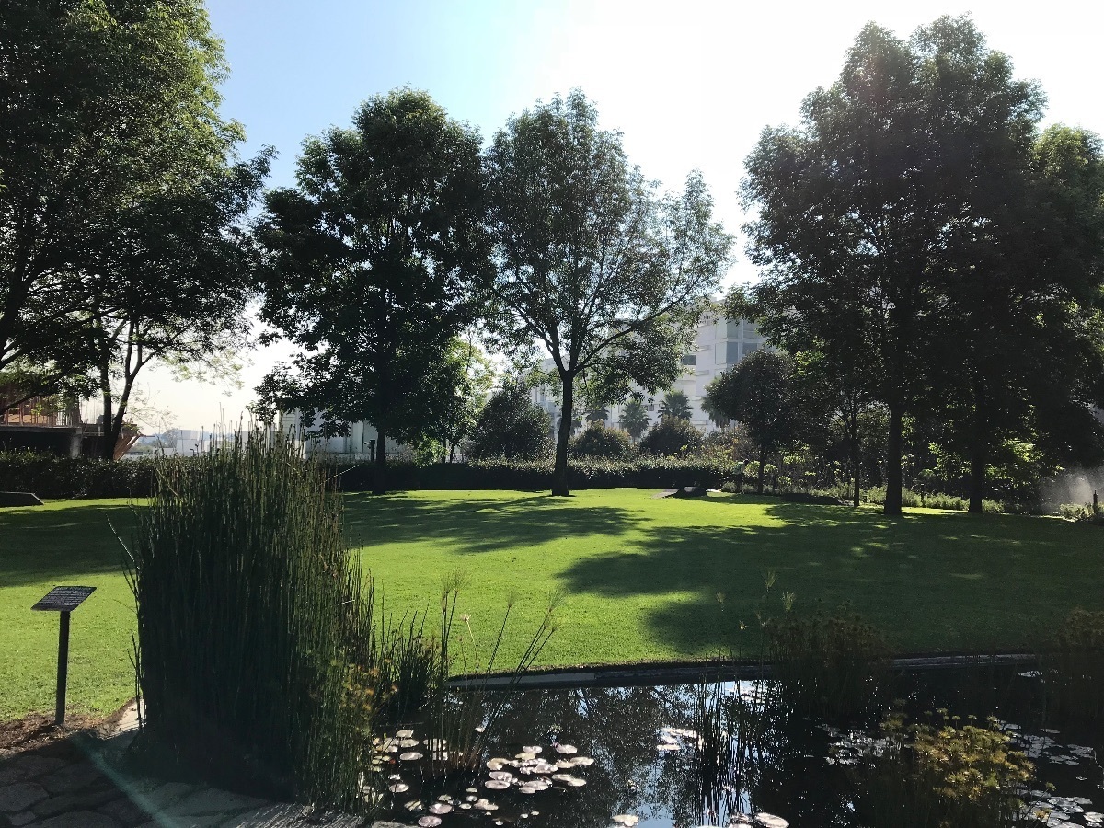 Casa Lomas del Pedregal Pre-saleCasa Lomas del Pedregal Preventa
Casa Lomas del Pedregal Pre-saleCasa Lomas del Pedregal Preventa
House in Condominium in Lomas del Pedregal, Tlalpan
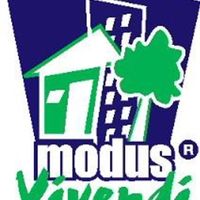
House on two levels, designed by the firm Artigas Arquitectos in the Lomas del Pedregal district.
Design that includes three bedrooms all with bathroom and the main one with dressing room, family room, living and dining room with view and access to the 66 m2 garden, open kitchen and bathroom for drivers, direct access to the garden.
Covered parking area of approx. 44 m2.
“The published price does not include notary fees, commissions and contributions or taxes caused by the transfer of ownership of the property. The data provided by customers or interested parties will be treated in accordance with the federal law on the protection of personal data, we invite you to consult our privacy notice on the Modus Vivendi Inmobiliaria S.C. website.”Casa en dos niveles, proyecto del despacho Artigas Arquitectos dentro del Fraccionamiento Lomas del Pedregal.
Diseño que considera tres recámaras todas con baño y la principal con vestidor , family room, sala y comedor con vista y acceso al Jardín de 66 m2, cocina abierta y baño para choferes, acceso directo al jardín.
Area de estacionamiento cubierta de apxte. 44 m2.
“El precio publicado no incluye los gastos notariales, comisiones y contribuciones o impuestos que se causen con motivo del traslado de dominio de la propiedad. Los datos proporcionados por clientes o interesados serán tratados conforme a lo establecido en la ley federal de protección de datos personales, lo invitamos a consultar nuestro aviso de privacidad en la página web de Modus Vivendi Inmobiliaria S.C.”

