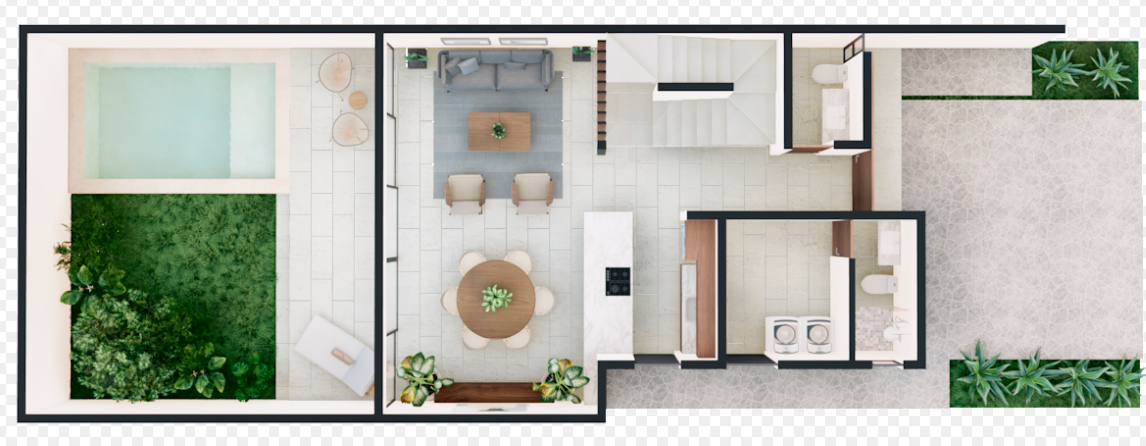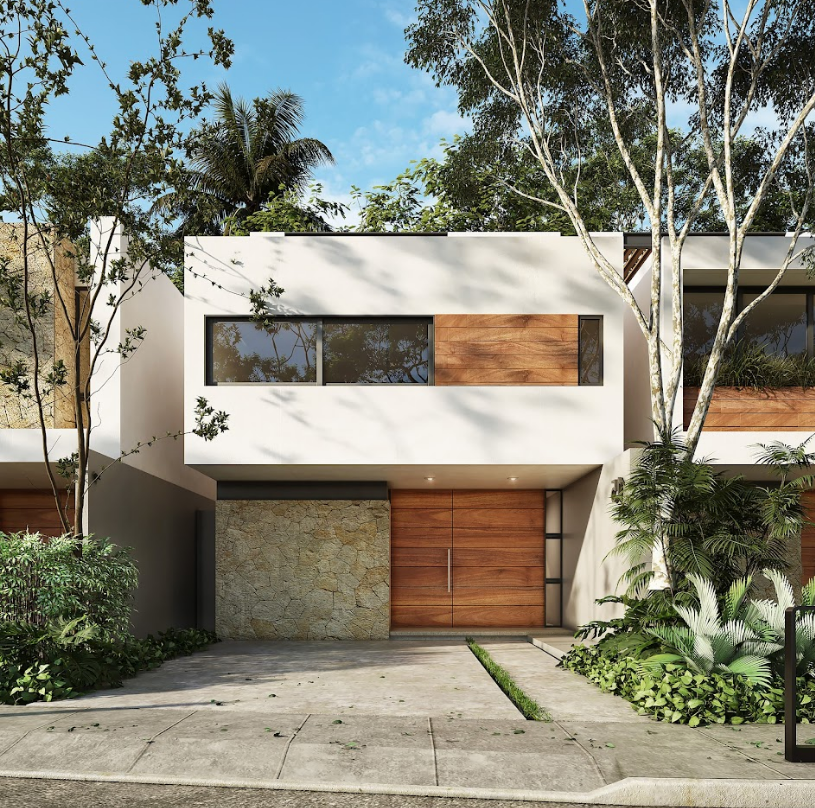
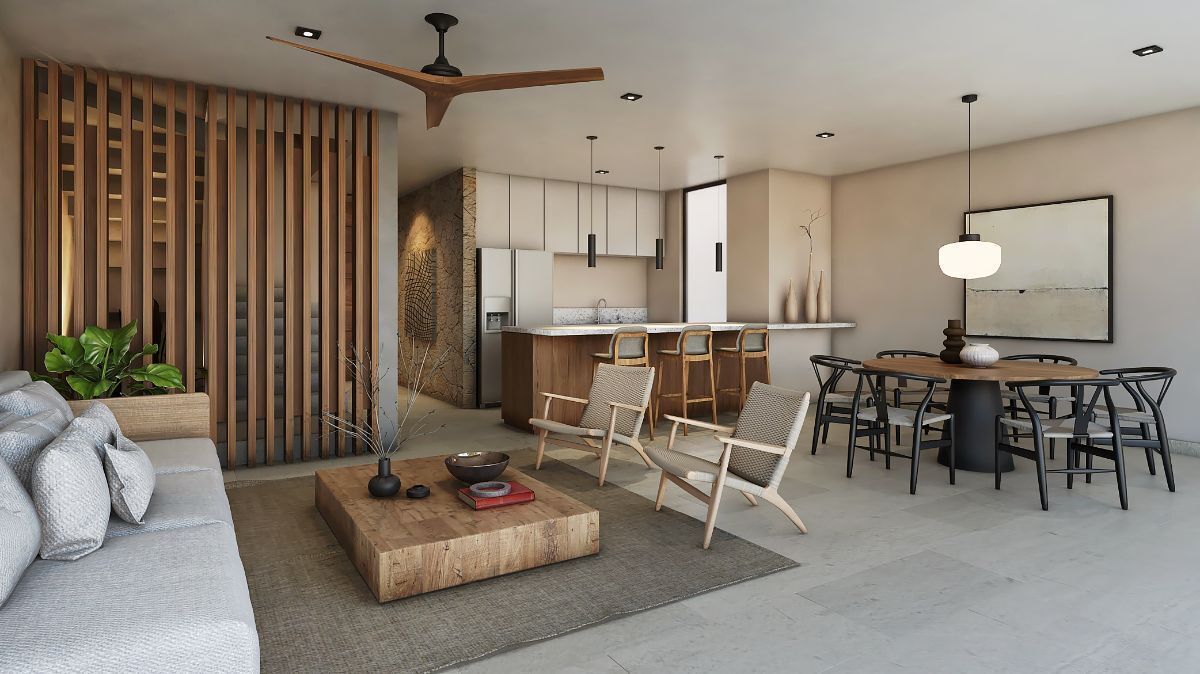
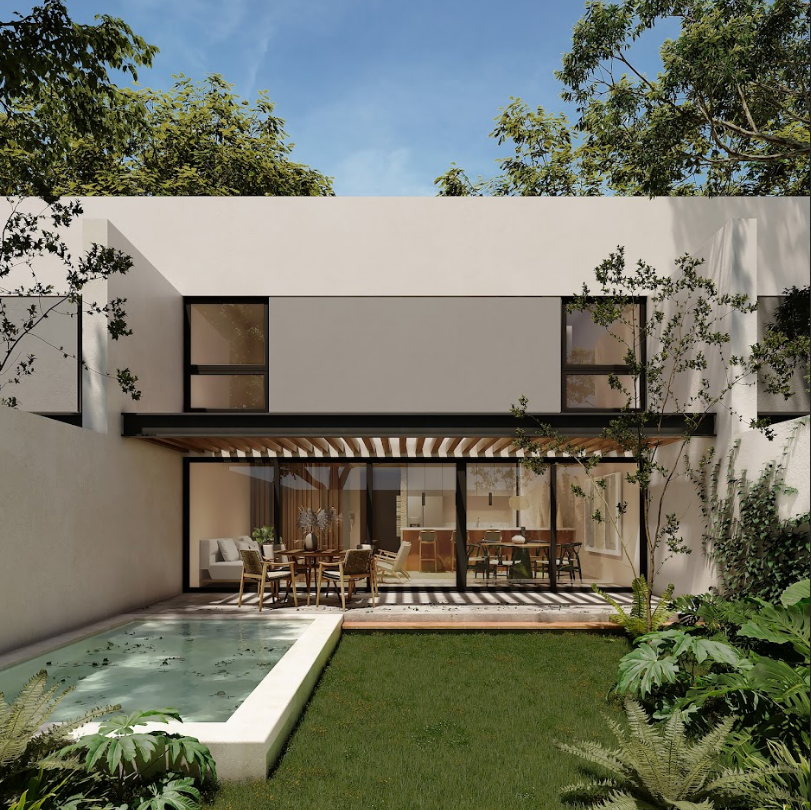
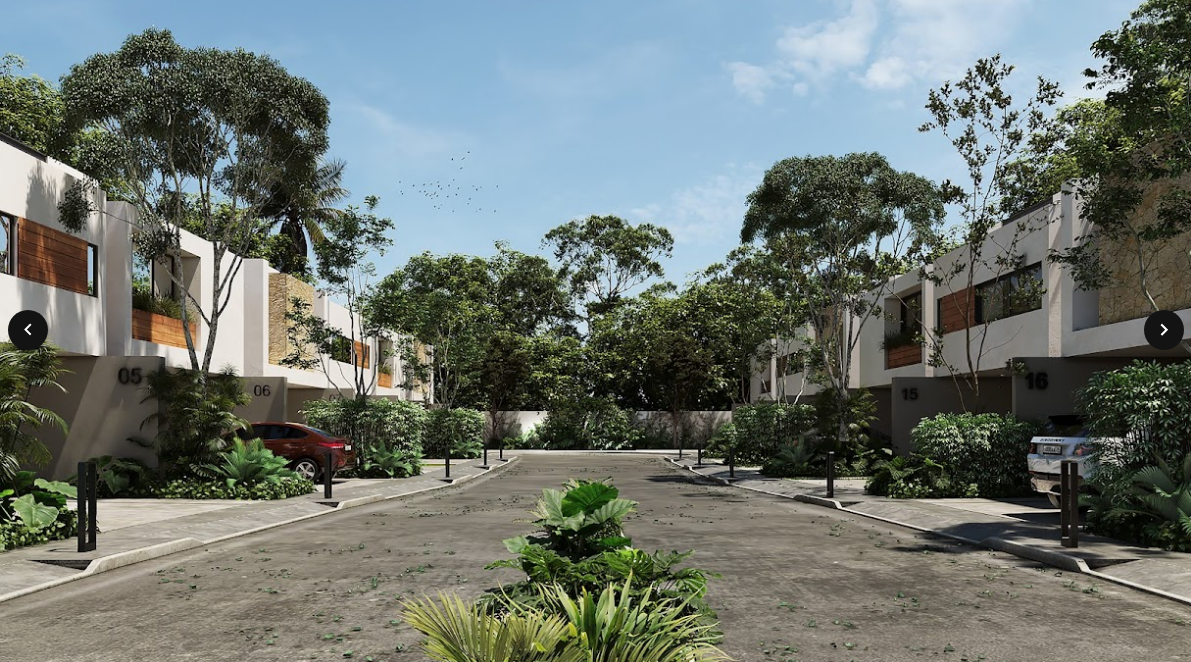
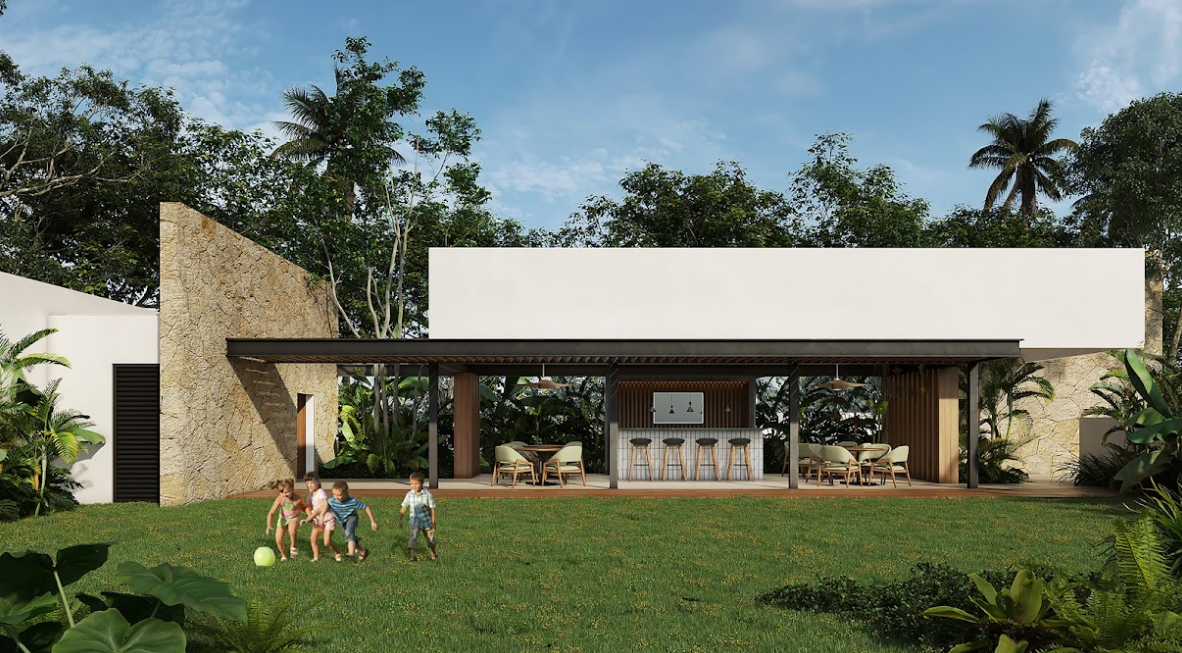
 HOUSES FOR SALE, “ELEMENTA”, CONKAL, YUCATAN.CASAS EN VENTA, "ELEMENTA", CONKAL, YUCATAN.
HOUSES FOR SALE, “ELEMENTA”, CONKAL, YUCATAN.CASAS EN VENTA, "ELEMENTA", CONKAL, YUCATAN.
House in Conkal, Conkal
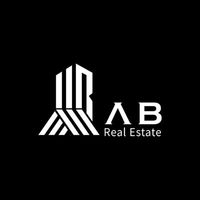
NATURALLY EFFICIENT...
Residential development consisting of 22 houses,
designed and designed so that you connect in a natural environment, which, together with its architecture and location, you can enjoy an optimal quality of life with your loved ones.
An efficient home, connected to natural elements to enjoy!
3 FAÇADE MODELS TO CHOOSE FROM
-WOOD
-CRYSTAL
-STONE
EACH ONE WITH
3 Bedrooms
3.5 Bathrooms
2 Parking Spaces
plus a service room.
WOODEN MODEL” FROM THE PUBLICATION:
DISTRIBUTION
Ground floor:
-Living room.
-Dining room.
-Kitchen with carpentry in lower drawers and gas grill.
-Half a guest bathroom.
-Service room with full bathroom.
Upper floor:
-A master bedroom with full bathroom
and closet* dressing room
-Two secondary rooms
-A full bathroom
Outside:
-Pool (4.68 long x 3.60 wide)
-Garage for two cars (not roofed)
-Terrace*
EQUIPMENT:
-Gas grill.
-1.5 m3 (1,500 liters) tank.
ADDITIONAL:
-Covered garage.
-Roof Garden.
-Upper drawers in the kitchen
-Wooden closet in the main and secondary rooms.
-Tempered glass fixture in the bathroom.
-Pergola terrace.
PAYMENT METHODS:
-Own resources and bank credits (check your bank)
-Balance: against delivery
-Date of delivery of the first 5 units March 2024
-Ask about the investment plan
Hook up from 20%NATURALMENTE EFICIENTE....
Desarrollo residencial conformado por 22 casas,
pensado y diseñado para que conectes en un entorno natural, que, junto a su arquitectura y ubicación, podrás disfrutar de una óptima calidad de vida junto a tus seres queridos.
Un hogar eficiente, conectado con elementos naturales para disfrutar!
3 MODELOS DE FACHADAS A ELEGIR
-MADERA
-CRISTAL
-PIEDRA
CADA UNA CON
3 Recamaras
3.5 Baños
2 Estacionamientos
mas cuarto de servicio.
MODELO MADERA" DE LA PUBLICACION:
DISTRIBUCION
Planta baja:
-Sala.
-Comedor.
-Cocina con carpintería en gavetas inferiores y parrilla de gas.
-Medio baño de visitas.
-Cuarto de servicio con baño completo.
Planta alta:
-Una habitación principal con baño completo
y clóset* vestidor
-Dos habitaciones secundarias
-Un baño completo
Exterior:
-Piscina (4.68 de largo x 3.60 de ancho)
-Cochera para dos autos (no techada)
-Terraza*
EQUIPAMIENTO:
-Parrilla de gas.
-Cisterna 1.5 m3 (1,500 litros).
ADICIONALES:
-Cochera techada.
-Roof Garden.
-Gavetas superiores en cocina
-Clóset madera en habitación principal y secundaria.
-Fijo de cristal templado en baño.
-Pérgola terraza.
FORMAS DEPAGO:
-Recursos propios y créditos bancarios (consulta tu banco)
-Saldo: contra entrega
-Fecha de entrega primeras 5 unidades Marzo 2024
-Pregunta por el plan de inversión
Enganche desde el 20%



