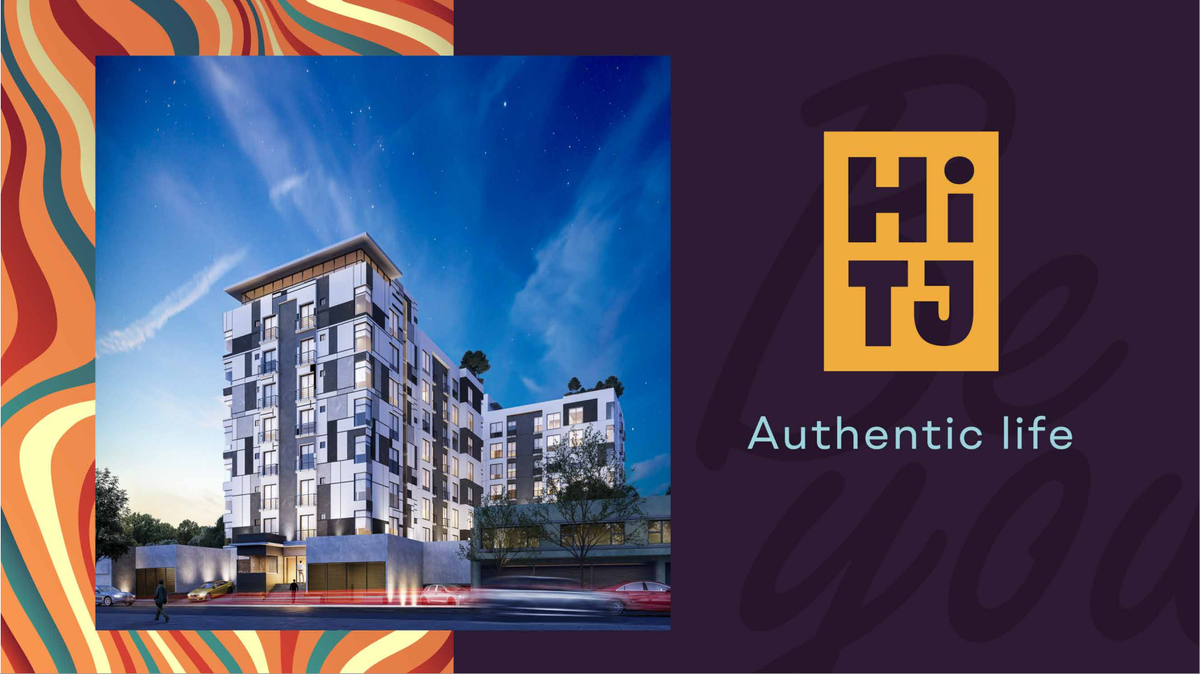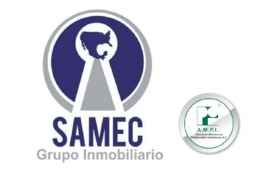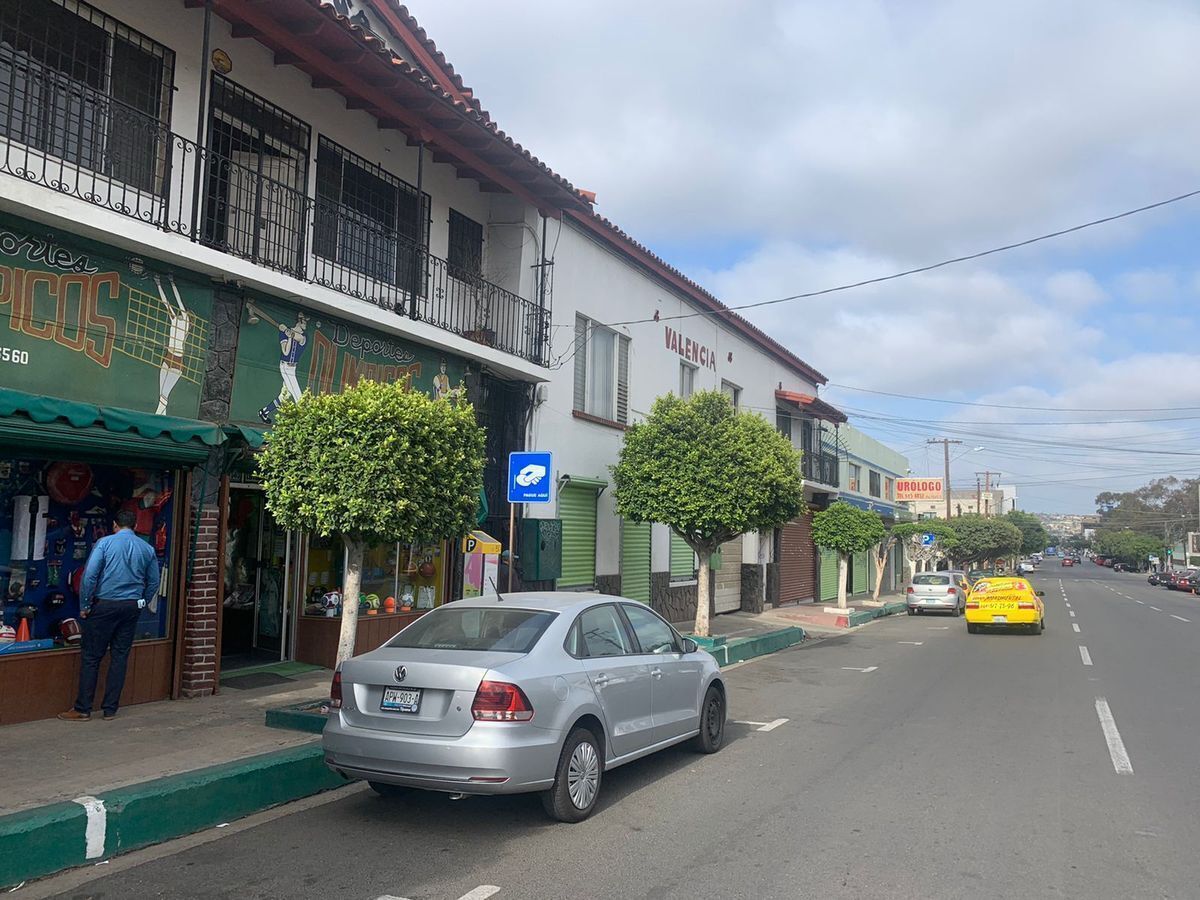 APARTMENTS FOR SALE OF 42 M2 IN HI TIJUANA CASH PRICEDEPARTAMENTOS EN VENTA DE 42 M2 EN HI TIJUANA PRECIO CONTADO
APARTMENTS FOR SALE OF 42 M2 IN HI TIJUANA CASH PRICEDEPARTAMENTOS EN VENTA DE 42 M2 EN HI TIJUANA PRECIO CONTADO





 APARTMENTS FOR SALE OF 42 M2 IN HI TIJUANA CASH PRICEDEPARTAMENTOS EN VENTA DE 42 M2 EN HI TIJUANA PRECIO CONTADO
APARTMENTS FOR SALE OF 42 M2 IN HI TIJUANA CASH PRICEDEPARTAMENTOS EN VENTA DE 42 M2 EN HI TIJUANA PRECIO CONTADO
Apartment in Centro, Tijuana

Salvador Diaz Mirón Street (4ta) 859, Col. Centro, C.P. 22000 Tijuana, B.C. Mexico
Hi Tijuana is a project that will belong to the Skyline of the new buildings being developed as part of the growth of the Urban Zone of Downtown Tijuana.
Composed of 2 7-level towers plus a common area with key amenities that will make you live in a vintage style and comfort.
An innovative and functional concept focused on reviving neighborhood coexistence without neglecting privacy, exclusivity and comfort.
Contemporary and daring style with spectacular views of areas considered cultural icons of the city.
Half a block from Teniente Guerrero Park.
FEATURES
2 Towers
7 Levels
126 Apartments
1 Lobby per tower
2 Elevator Cores
2 levels of parking (with warehouse area, parking for visitors and bicycles)
1 Full Level of Amenities
Laundry area
Access for bicycles
Controlled Access
24 hour security (pedestrian and vehicle)
Closed circuit
LEVEL 8 AMENITIES
Gym
Yoga area
Grills
2 firepit areas
Pet friendly
Terrace with a view of the park and the city center
RESIDENTIAL DISTRIBUTION
From level 1 of apartments to level 7, 126 apartments are distributed divided into the two towers that make up the building.
Each level has 9 departments with 3 different prototypes.
RESIDENTIAL AREA
PROTOTYPE BEDROOMS BATHROOMS AMOUNT OF SURFACE
A - 1 Bedroom 1 1 24 42 M2
B - 1 Bedroom 1 1 16 45 M2
C - 2 Bedrooms 2 1 32 59 M2
DISTRIBUTION BY TOWER
PER TOWER BY TOTAL LEVEL
A - 42 M2 3 21
B - 45 M2 2 14
C - 59 M2 4 28
9 63
APARTMENT OF 42.00 m2
1 BEDROOM.
1 FULL BATHROOM.
LIVING ROOM — DINING ROOM
KITCHEN.
21 UNITS PER TOWER.
NOMENGLATURA VISTA M2 DRAWER TRADITIONAL CONTADO CONSTRUCTION
701 FOURTH STREET 42 1 $126,000.00 $115,500.00 $111,300.00
702 FOURTH STREET 42 1 $126,000.00 $115,500.00 $111,300.00
706 THIRD STREET 45 1 $126,000.00 $115,500.00 $111,300.00Calle Salvador Diaz Mirón (4ta) 859, Col. Centro, C. P. 22000 Tijuana, B. C. México
Hi Tijuana es un proyecto que pertenecerá al Skyline de los nuevos edificios que se desarrollan como parte del crecimiento de la Zona Urbana del Centro de Tijuana.
Compuesto por 2 torres de 7 niveles más un área común de amenidades clave que te harán vivir un estilo vintage y de confort.
Un concepto innovador y funcional enfocado a revivir la convivencia vecinal sin dejar de lado la privacidad, exclusividad y comodidad.
Estilo contemporáneo y atrevido con vistas espectaculares hacia zonas consideradas iconos culturales de la ciudad.
A media cuadra del parque Teniente Guerrero.
CARACTERISTICAS
2 Torres
7 Niveles
126 Departamentos
1 Lobby por torre
2 Núcleos de elevadores
2 Niveles de estacionamientos (con área de bodegas, estacionamiento para visitas y bicicletas)
1 Nivel completo de amenidades
Área de lavandería
Acceso para bicicletas
Acceso Controlado
Seguridad 24 hrs (peatonal y vehicular)
Circuito cerrado
AMENIDADES NIVEL 8
Gimnasio
Área de yoga
Asadores
2 áreas de firepit
Pet friendly
Terraza con vista al parque y al centro de la ciudad
DISTRIBUCION RESIDENCIAL
Del nivel 1 de departamentos al nivel 7 se distribuyen 126 departamentos divididos en las dos torres que conforman el edificio.
Cada nivel cuenta con 9 departamentos de 3 prototipos diferentes.
AREA RESIDENCIAL
PROTOTIPO RECAMARAS BAÑOS CANTIDAD SUPERFICIE
A - 1 Recámara 1 1 24 42 M2
B - 1 Recámara 1 1 16 45 M2
C - 2 Recámaras 2 1 32 59 M2
DISTRIBUCION POR TORRE
POR TORRE POR NIVEL TOTALES
A - 42 M2 3 21
B - 45 M2 2 14
C - 59 M2 4 28
9 63
DEPARTAMENTO DE 42.00 m2
1 RECAMARA.
1 BAÑO COMPLETO.
SALA – COMEDOR
COCINA.
21 UNIDADES POR TORRE.
NOMENGLATURA VISTA M2 CAJON TRADICIONAL CONSTRUCCION CONTADO
701 CALLE CUARTA 42 1 $126,000.00 $115,500.00 $111,300.00
702 CALLE CUARTA 42 1 $126,000.00 $115,500.00 $111,300.00
706 CALLE TERCERA 45 1 $126,000.00 $115,500.00 $111,300.00



































